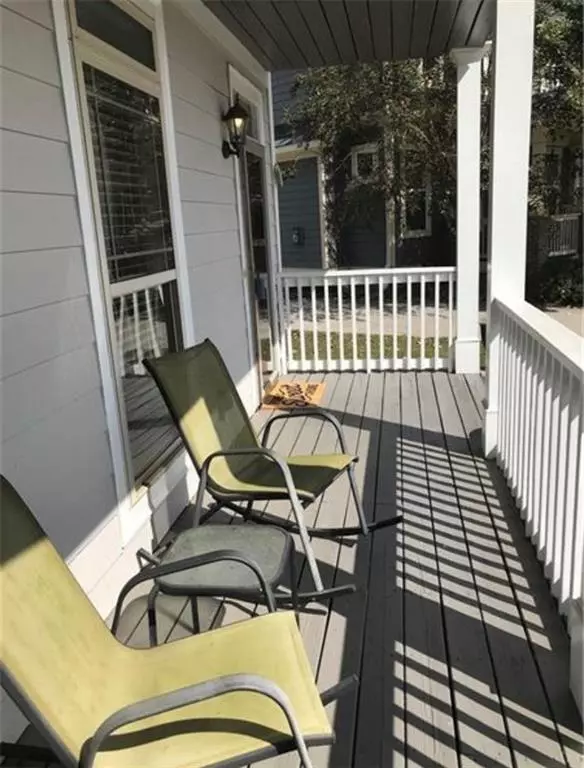For more information regarding the value of a property, please contact us for a free consultation.
Key Details
Sold Price $234,900
Property Type Single Family Home
Sub Type Single Family Residence
Listing Status Sold
Purchase Type For Sale
Square Footage 1,584 sqft
Price per Sqft $148
Subdivision Preston Hills
MLS Listing ID 6534717
Sold Date 05/24/19
Style Craftsman
Bedrooms 3
Full Baths 2
Half Baths 1
Construction Status Updated/Remodeled
HOA Fees $75
HOA Y/N Yes
Originating Board FMLS API
Year Built 2006
Annual Tax Amount $391
Tax Year 2017
Lot Size 10,018 Sqft
Acres 0.23
Property Description
Absolutely Stunning Home With Character.Freshly Painted Interior and Exterior.Newly Refurbished Hardwood Floors On Main.Updated Kitchen With New SS Stove & High-End over-the-range Microwave/Hood Combo.Formal Living Room with Fireplace.Relax on your covered double front porches (including off the Master Bedroom!).3 Bedrooms,2.5 Bath.Lock and Go Living At Its Finest With Low HOA Dues That Includes Lawncare ($75/Month).2 Car Side Entry Garage.Level Cul-De-Sac Lot. Small Quaint Community.Qualifies For $15K GA Dream HHF.10 Minutes To Downtown and Airport.A Must See!
Location
State GA
County Fulton
Area 32 - Fulton South
Lake Name None
Rooms
Bedroom Description Oversized Master
Other Rooms None
Basement None
Dining Room Open Concept
Interior
Interior Features Central Vacuum, Double Vanity, High Ceilings 9 ft Lower, High Speed Internet, Walk-In Closet(s)
Heating Electric
Cooling Ceiling Fan(s), Central Air
Flooring Carpet, Hardwood
Fireplaces Number 1
Fireplaces Type Family Room
Window Features Insulated Windows
Appliance Dishwasher, Disposal, Dryer, Gas Oven, Gas Range, Gas Water Heater, Refrigerator, Washer
Laundry In Hall, Laundry Room, Lower Level
Exterior
Exterior Feature Other
Parking Features Garage, Garage Door Opener
Garage Spaces 2.0
Fence None
Pool None
Community Features Homeowners Assoc
Utilities Available Cable Available, Electricity Available, Underground Utilities
View Other
Roof Type Shingle
Street Surface Asphalt, Concrete, Paved
Accessibility Accessible Electrical and Environmental Controls, Accessible Kitchen Appliances, Accessible Washer/Dryer
Handicap Access Accessible Electrical and Environmental Controls, Accessible Kitchen Appliances, Accessible Washer/Dryer
Porch Covered, Front Porch
Total Parking Spaces 2
Building
Lot Description Cul-De-Sac, Landscaped, Level, Wooded
Story Two
Sewer Public Sewer
Water Public
Architectural Style Craftsman
Level or Stories Two
Structure Type Cement Siding
New Construction No
Construction Status Updated/Remodeled
Schools
Elementary Schools Cleveland - Fulton
Middle Schools Long
High Schools South Atlanta
Others
HOA Fee Include Maintenance Structure, Maintenance Grounds
Senior Community no
Restrictions false
Tax ID 14 0069 LL1222
Special Listing Condition None
Read Less Info
Want to know what your home might be worth? Contact us for a FREE valuation!

Our team is ready to help you sell your home for the highest possible price ASAP

Bought with Village Realty



