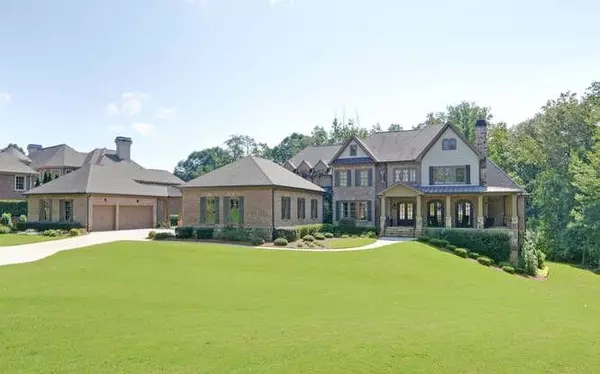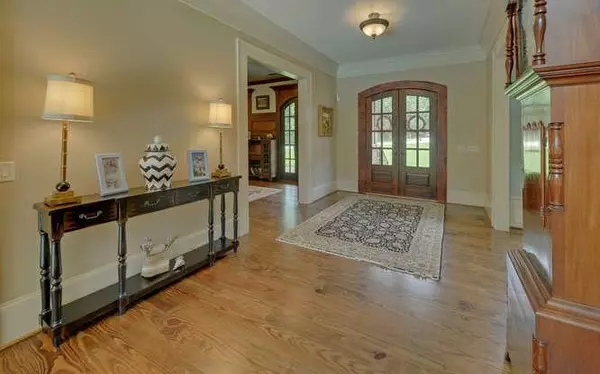For more information regarding the value of a property, please contact us for a free consultation.
Key Details
Sold Price $1,450,000
Property Type Single Family Home
Sub Type Single Family Residence
Listing Status Sold
Purchase Type For Sale
Square Footage 11,209 sqft
Price per Sqft $129
Subdivision Chateau Elan
MLS Listing ID 6129581
Sold Date 09/10/19
Style European
Bedrooms 5
Full Baths 6
Half Baths 1
Construction Status Resale
HOA Fees $2,000
HOA Y/N Yes
Originating Board FMLS API
Year Built 2009
Annual Tax Amount $14,717
Tax Year 2017
Lot Size 1.470 Acres
Acres 1.47
Property Description
Magnificent brick & stone home in prestigious and gated Legends- Chateau Elan, this stunning boasts 5 bedrooms,6 baths,fully finished terrace level, heated saltwater sport pool,fenced back yard, 6 car garage, HUGE secondary BR's! Recently refinished hardwood floors,is truly move-in ready! Fabulous Gourmet kitchen that will not disappoint,w/2 dishwashers, Viking refrigerator, 6 burner gas range, GORGEOUS huge island!Master BR/main,his/her closets,walk-through shower!Light bright terrace level w/kitchen,BR/BA,workout room w/fl bath/dual showers!(elevator closet in place)
Location
State GA
County Gwinnett
Area 62 - Gwinnett County
Lake Name None
Rooms
Bedroom Description Master on Main, Sitting Room
Other Rooms None
Basement Daylight, Exterior Entry, Finished, Finished Bath, Full, Interior Entry
Main Level Bedrooms 1
Dining Room Butlers Pantry, Seats 12+
Interior
Interior Features Central Vacuum, Entrance Foyer, High Ceilings 9 ft Lower, High Ceilings 9 ft Upper, High Ceilings 10 ft Main, High Ceilings 10 ft Upper, High Speed Internet, His and Hers Closets, Tray Ceiling(s), Walk-In Closet(s), Other
Heating Electric
Cooling Ceiling Fan(s), Central Air
Flooring Hardwood
Fireplaces Number 6
Fireplaces Type Basement, Family Room, Gas Log, Keeping Room, Other Room, Outside
Appliance Dishwasher, Disposal, Gas Range, Microwave, Refrigerator, Other
Laundry Laundry Room, Main Level
Exterior
Exterior Feature Garden, Rear Stairs, Other
Parking Features Attached, Detached, Garage, Garage Door Opener, Level Driveway
Garage Spaces 6.0
Fence Fenced
Pool Gunite, Heated, In Ground
Community Features Clubhouse, Fitness Center, Gated, Golf, Homeowners Assoc, Near Shopping, Playground, Pool, Restaurant, Sidewalks
Utilities Available Cable Available, Electricity Available, Natural Gas Available
Roof Type Composition
Street Surface Paved
Accessibility None
Handicap Access None
Porch Deck, Front Porch, Patio, Wrap Around
Total Parking Spaces 6
Building
Lot Description Landscaped, Level
Story Three Or More
Sewer Septic Tank
Water Public
Architectural Style European
Level or Stories Three Or More
Structure Type Brick 4 Sides, Stone
New Construction No
Construction Status Resale
Schools
Elementary Schools Duncan Creek
Middle Schools Osborne
High Schools Mill Creek
Others
HOA Fee Include Security
Senior Community no
Restrictions false
Tax ID R3005C067
Special Listing Condition None
Read Less Info
Want to know what your home might be worth? Contact us for a FREE valuation!

Our team is ready to help you sell your home for the highest possible price ASAP

Bought with Kelly O'Kelley RE Consultants



