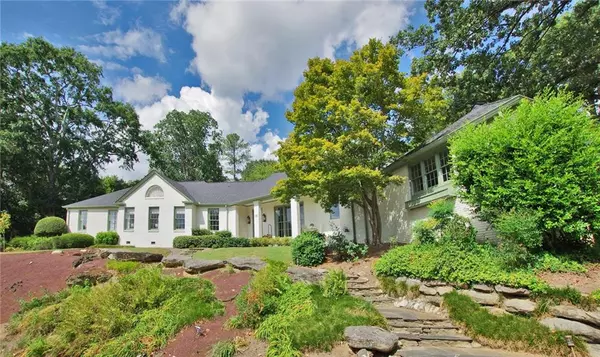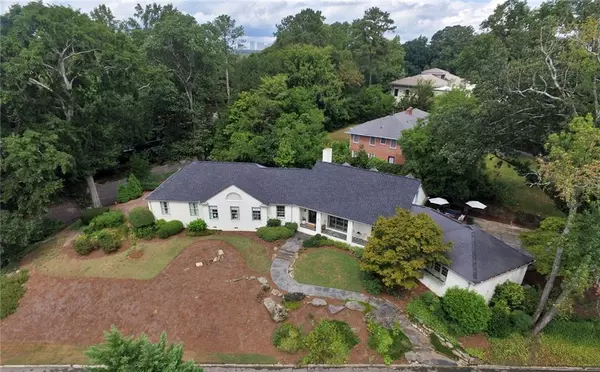For more information regarding the value of a property, please contact us for a free consultation.
Key Details
Sold Price $1,330,000
Property Type Single Family Home
Sub Type Single Family Residence
Listing Status Sold
Purchase Type For Sale
Square Footage 3,908 sqft
Price per Sqft $340
Subdivision Sherwood Forest
MLS Listing ID 6076986
Sold Date 01/11/19
Style Traditional
Bedrooms 4
Full Baths 4
Half Baths 1
Construction Status Resale
HOA Y/N No
Originating Board FMLS API
Year Built 1954
Available Date 2018-09-25
Annual Tax Amount $9,900
Tax Year 2017
Lot Size 0.533 Acres
Acres 0.533
Property Description
You can't call a 1 story house a ranch if it was designed by Architect Clem Ford in the 1950s, the iconic Buckhead architect. 1 of only 3 Clem Ford designed homes in the Forest! His design trademarks are evident throughout: over 9 foot ceilings, oversized windows, modern floor plan, and custom millwork and paneling. Renovated and updated throughout. Highlights include the custom Kitchen with stainless appliances & marble countertops/backsplash and exceptional Master Suite w/ fitted walk in closet. 2nd floor au paire suite w/ seperate entrance. Special Home!
Location
State GA
County Fulton
Area 23 - Atlanta North
Lake Name None
Rooms
Bedroom Description In-Law Floorplan
Other Rooms None
Basement Interior Entry, Partial
Main Level Bedrooms 4
Dining Room Seats 12+
Interior
Interior Features Double Vanity, Entrance Foyer, High Ceilings 9 ft Main, Walk-In Closet(s)
Heating Forced Air, Natural Gas
Cooling Central Air
Flooring Hardwood
Fireplaces Number 1
Fireplaces Type Living Room, Masonry
Appliance Dishwasher, Disposal, Double Oven, Gas Range, Gas Water Heater, Microwave, Refrigerator, Self Cleaning Oven, Washer
Laundry Laundry Room, Main Level
Exterior
Exterior Feature Other
Parking Features Attached, Parking Pad
Garage Spaces 2.0
Fence Back Yard, Chain Link
Pool None
Community Features Country Club, Homeowners Assoc, Near Beltline, Near Marta, Near Schools, Near Shopping, Public Transportation
Utilities Available Cable Available, Electricity Available, Natural Gas Available
Waterfront Description None
View City
Roof Type Composition
Street Surface Paved
Accessibility None
Handicap Access None
Porch Front Porch, Patio, Screened
Total Parking Spaces 2
Building
Lot Description Cul-De-Sac, Landscaped, Level, Private, Sloped
Story One and One Half
Sewer Public Sewer
Water Public
Architectural Style Traditional
Level or Stories One and One Half
Structure Type Brick 4 Sides
New Construction No
Construction Status Resale
Schools
Elementary Schools Morningside-
Middle Schools Inman
High Schools Grady
Others
Senior Community no
Restrictions false
Tax ID 17 010400100015
Special Listing Condition None
Read Less Info
Want to know what your home might be worth? Contact us for a FREE valuation!

Our team is ready to help you sell your home for the highest possible price ASAP

Bought with Compass



