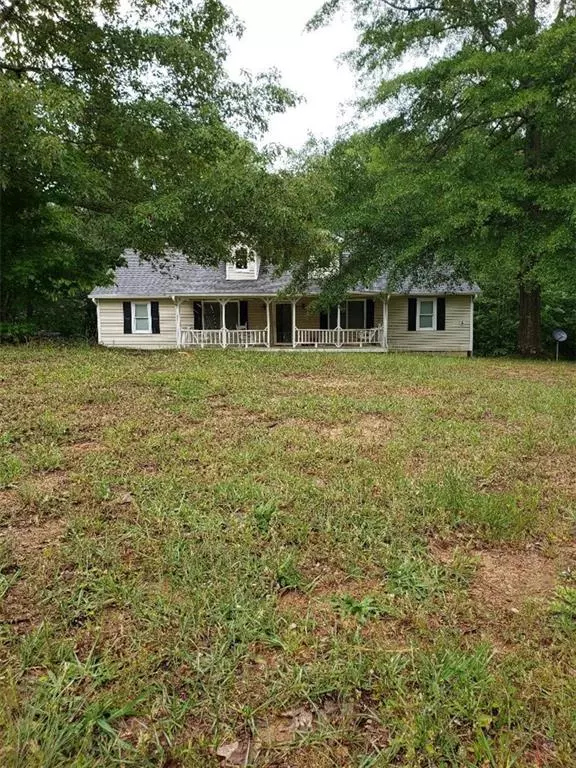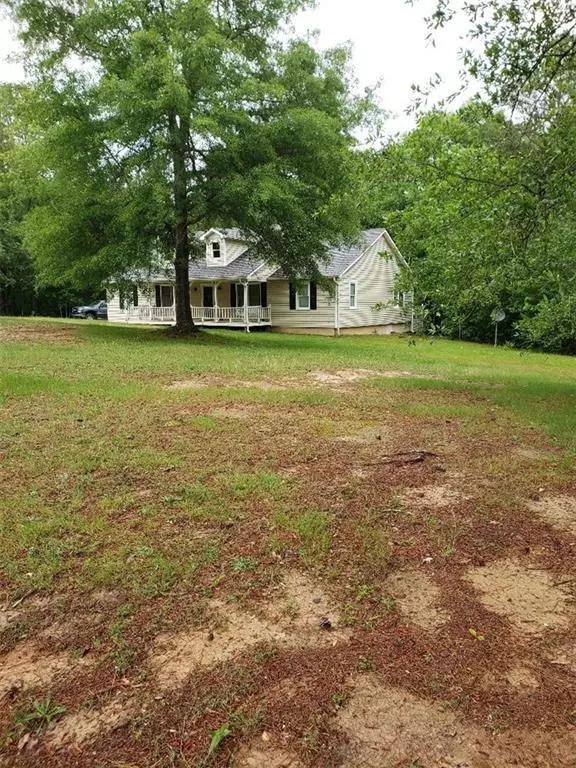For more information regarding the value of a property, please contact us for a free consultation.
Key Details
Sold Price $155,000
Property Type Single Family Home
Sub Type Single Family Residence
Listing Status Sold
Purchase Type For Sale
Square Footage 2,344 sqft
Price per Sqft $66
MLS Listing ID 6726420
Sold Date 08/11/20
Style Country, Ranch, Rustic
Bedrooms 3
Full Baths 2
Half Baths 1
Construction Status Resale
HOA Y/N No
Originating Board FMLS API
Year Built 1987
Annual Tax Amount $1,710
Tax Year 2019
Lot Size 4.000 Acres
Acres 4.0
Property Description
Unique,Custom home. This large home sits on 4 acres on main road great for location but sits back off the road and offers very private and wooded back yard. Detatched 28 x 50 garage w/electricity. outbuilding great for storage/playhouse. Hardwoods throughout home w/large livingroom w/ beautiful wood ceiling. Spacious kitchen w/breakfast bar that overlook familyroom. seperate diningroom with fireplace,sun/gameroom with pool table that remains. Huge master w/huge walkin closet w/built in shelves. Huge laundry room w/pantry area. 3 more rooms options to be BRs/office/strge 1 of the 3 other rooms has exterior entry and fireplace. There can possibly be a seperate suite with livingroom and bedroom that can be shut off from rest of home and possibly 2 bedrooms and livingroom seperated if needed. Lots of options with the layout of this home. Exterior entry in sun/game room also. There is a lot of cabinet and counter space in the kitchen. Tons of closet space in this home also. The home is on well but public water is available at road. Stove was originally gas has hookup. Microwave was originally built in over stove. Dining room was originally Den. Garage is above home parking is on circular drive. Minutes to Rockmart and Hwy 278, Rome, Cedartown lots of shopping and medical within 30 minutes but area feels private. Great school district on top of all of this!
Location
State GA
County Floyd
Area 354 - Floyd-East Rome
Lake Name None
Rooms
Bedroom Description Master on Main, Split Bedroom Plan
Other Rooms Garage(s), Outbuilding
Basement None
Main Level Bedrooms 3
Dining Room Separate Dining Room
Interior
Interior Features Walk-In Closet(s)
Heating Central, Forced Air, Propane
Cooling Ceiling Fan(s), Central Air, Electric Air Filter
Flooring Hardwood
Fireplaces Number 2
Fireplaces Type Gas Log, Other Room
Window Features None
Appliance Dishwasher, Electric Range, Gas Water Heater, Range Hood
Laundry Laundry Room, Main Level
Exterior
Exterior Feature Private Yard, Storage
Parking Features Driveway
Fence None
Pool None
Community Features None
Utilities Available Electricity Available, Water Available
View Other
Roof Type Composition
Street Surface Asphalt, Paved
Accessibility None
Handicap Access None
Porch Covered, Front Porch, Rear Porch
Building
Lot Description Back Yard, Front Yard, Level, Sloped, Wooded
Story One
Sewer Septic Tank
Water Well
Architectural Style Country, Ranch, Rustic
Level or Stories One
Structure Type Vinyl Siding
New Construction No
Construction Status Resale
Schools
Elementary Schools Pepperell
Middle Schools Pepperell
High Schools Pepperell
Others
Senior Community no
Restrictions false
Tax ID K19 089B
Special Listing Condition None
Read Less Info
Want to know what your home might be worth? Contact us for a FREE valuation!

Our team is ready to help you sell your home for the highest possible price ASAP

Bought with Hardy Realty and Development Company



