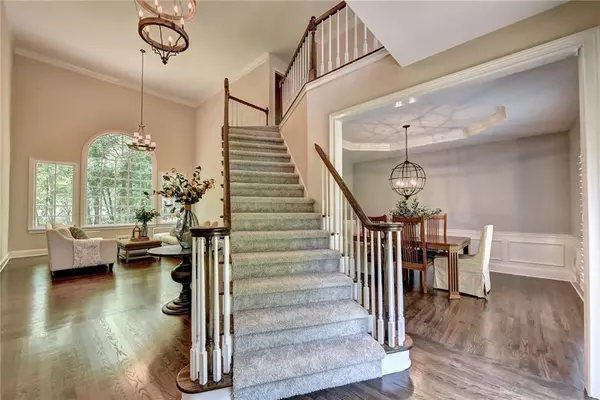For more information regarding the value of a property, please contact us for a free consultation.
Key Details
Sold Price $470,000
Property Type Single Family Home
Sub Type Single Family Residence
Listing Status Sold
Purchase Type For Sale
Square Footage 4,130 sqft
Price per Sqft $113
Subdivision Aviary
MLS Listing ID 6718273
Sold Date 08/06/20
Style Traditional
Bedrooms 5
Full Baths 3
Half Baths 1
Construction Status Resale
HOA Fees $825
HOA Y/N Yes
Originating Board FMLS API
Year Built 1990
Annual Tax Amount $2,290
Tax Year 2019
Lot Size 0.352 Acres
Acres 0.3518
Property Description
Drop dead gorgeous renovation in sought after Aviary! The moment you walk in, you will know this home is truly special... starting with the abundance of natural light...the two story foyer...two story family room with beautiful windows. And this is just the beginning. Refinished hardwood floors throughout ENTIRE main level will wow you with custom color. New updated granite and subway tile backsplash in kitchen. New stainless gas range. It's a complete transformation. Kitchen is open to the eat in area and keeping room with fireplace. Loads of counter space. Custom kitchen cabinets even have pull out drawers. It's a chef's DREAM! Hardwoods. You will fall in love with the updated lighting as well. New carpet upstairs. Master bedroom occupies its own side of the home, away from the secondary bedrooms. WIDE gorgeous plantation shutters grace the front of the home. The basement is finished and features a full bedroom, full bathroom, a media room and gym. Daylight all along the back. Private backyard. So much curb appeal from the street as well. Aviary is an AMAZING welcoming and supportive community with pool, tennis courts, clubhouse, playground, even an outdoor library. You will love love love this home.
Location
State GA
County Fulton
Area 14 - Fulton North
Lake Name None
Rooms
Bedroom Description Oversized Master
Other Rooms None
Basement Exterior Entry, Finished, Finished Bath, Full, Interior Entry
Dining Room Seats 12+, Separate Dining Room
Interior
Interior Features Disappearing Attic Stairs, Double Vanity, Entrance Foyer, Entrance Foyer 2 Story, High Ceilings 9 ft Lower, Walk-In Closet(s)
Heating Central, Natural Gas
Cooling Central Air
Flooring Carpet, Hardwood
Fireplaces Number 1
Fireplaces Type Family Room
Window Features Insulated Windows
Appliance Dishwasher, Disposal, Gas Oven, Gas Range, Refrigerator, Self Cleaning Oven
Laundry Main Level, Mud Room
Exterior
Exterior Feature Private Yard
Parking Features Garage, Garage Faces Side, Kitchen Level
Garage Spaces 2.0
Fence None
Pool None
Community Features Clubhouse, Playground, Pool, Street Lights, Tennis Court(s)
Utilities Available Electricity Available, Natural Gas Available
Waterfront Description None
View Other
Roof Type Composition
Street Surface Asphalt
Accessibility None
Handicap Access None
Porch Deck
Total Parking Spaces 2
Building
Lot Description Back Yard
Story Two
Sewer Public Sewer
Water Public
Architectural Style Traditional
Level or Stories Two
Structure Type Brick Front
New Construction No
Construction Status Resale
Schools
Elementary Schools State Bridge Crossing
Middle Schools Taylor Road
High Schools Chattahoochee
Others
Senior Community no
Restrictions true
Tax ID 11 058402231356
Special Listing Condition None
Read Less Info
Want to know what your home might be worth? Contact us for a FREE valuation!

Our team is ready to help you sell your home for the highest possible price ASAP

Bought with PalmerHouse Properties



