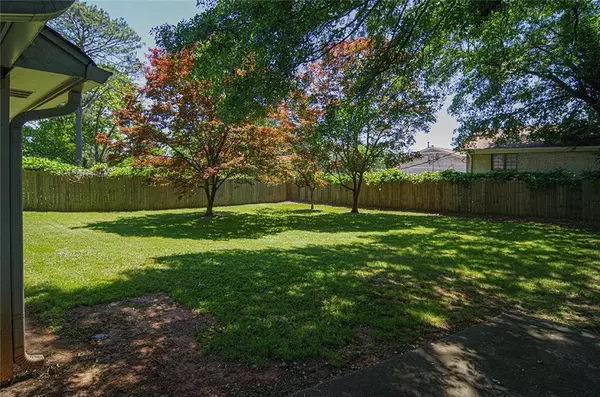For more information regarding the value of a property, please contact us for a free consultation.
Key Details
Sold Price $314,000
Property Type Single Family Home
Sub Type Single Family Residence
Listing Status Sold
Purchase Type For Sale
Square Footage 2,423 sqft
Price per Sqft $129
Subdivision Historic College Park
MLS Listing ID 6719859
Sold Date 06/26/20
Style Craftsman, Ranch
Bedrooms 3
Full Baths 2
Construction Status Resale
HOA Y/N No
Originating Board FMLS API
Year Built 1988
Annual Tax Amount $1,585
Tax Year 2019
Lot Size 0.371 Acres
Acres 0.371
Property Description
Adorable Craftsman 3 bedroom, 2 bath home w/ a newly added front porch. Huge master bedroom suite w/ sitting area & office. Great adult space. Roof & HVAC system have been replaced in the last 5 years. Precious home w/ nice attached garage & separate building in rear used as entertainment space which has an additional 470 square feet. Fenced in yard w/ multiple patio, entertainment areas ready for great football parties. Sweet neighbors ready to welcome you to the neighborhood. Just minutes from downtown College Park, Hartsfield, Atlanta & the Beltline. Easy access to shopping & public transportation. Elliptical & pool table are negotiable.
Location
State GA
County Fulton
Area 31 - Fulton South
Lake Name None
Rooms
Bedroom Description Master on Main, Oversized Master
Other Rooms Garage(s), Workshop
Basement Crawl Space
Main Level Bedrooms 3
Dining Room Open Concept
Interior
Interior Features Disappearing Attic Stairs, High Speed Internet, Entrance Foyer
Heating Central, Electric
Cooling Ceiling Fan(s), Central Air
Flooring Carpet
Fireplaces Number 1
Fireplaces Type Factory Built
Window Features None
Appliance Dishwasher, Disposal, Electric Cooktop, Electric Range, Electric Water Heater, Electric Oven
Laundry In Garage, In Kitchen
Exterior
Exterior Feature Other, Private Yard
Parking Features Attached, Driveway, Garage, Garage Faces Front, Kitchen Level
Garage Spaces 2.0
Fence Back Yard, Chain Link, Privacy
Pool None
Community Features Near Beltline, Public Transportation, Park, Restaurant, Sidewalks, Street Lights, Tennis Court(s), Near Marta, Near Shopping
Utilities Available Cable Available, Electricity Available
Waterfront Description None
View Other
Roof Type Other
Street Surface Paved
Accessibility None
Handicap Access None
Porch Covered, Deck, Front Porch, Patio
Total Parking Spaces 2
Building
Lot Description Level, Private
Story One
Sewer Public Sewer
Water Public
Architectural Style Craftsman, Ranch
Level or Stories One
Structure Type Frame
New Construction No
Construction Status Resale
Schools
Elementary Schools Hapeville
Middle Schools Paul D. West
High Schools Tri-Cities
Others
Senior Community no
Restrictions false
Tax ID 14 015900110353
Special Listing Condition None
Read Less Info
Want to know what your home might be worth? Contact us for a FREE valuation!

Our team is ready to help you sell your home for the highest possible price ASAP

Bought with Village Realty Midtown



