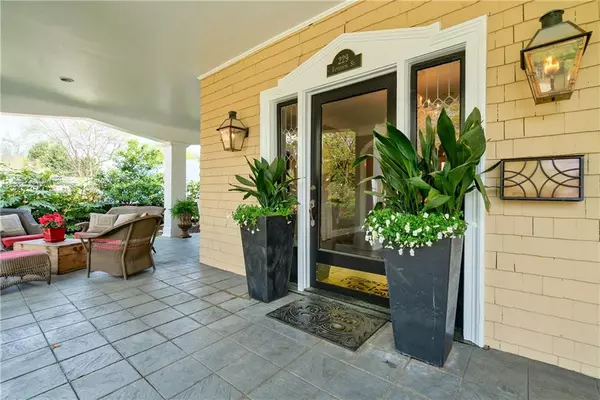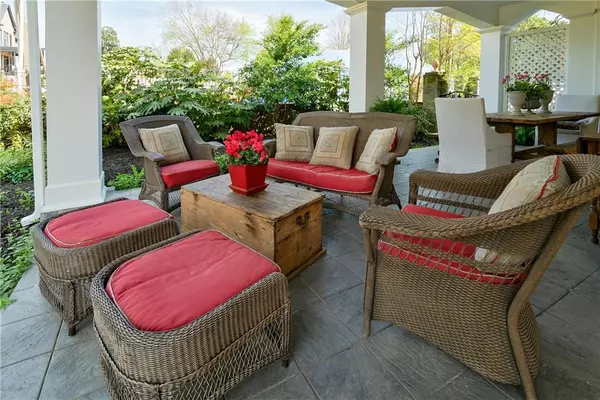For more information regarding the value of a property, please contact us for a free consultation.
Key Details
Sold Price $2,945,000
Property Type Single Family Home
Sub Type Single Family Residence
Listing Status Sold
Purchase Type For Sale
Square Footage 5,446 sqft
Price per Sqft $540
Subdivision Ansley Park
MLS Listing ID 6720651
Sold Date 06/12/20
Style Bungalow, Cottage, Traditional
Bedrooms 5
Full Baths 5
Half Baths 2
Construction Status Resale
HOA Y/N No
Originating Board FMLS API
Year Built 1920
Annual Tax Amount $34,707
Tax Year 2019
Lot Size 0.530 Acres
Acres 0.5304
Property Description
This professionally-designed 2-story home + private pool & guest house exudes modern elegance while staying true to its classic 1907 design. The house offers generous living spaces & stylish finishes creating the perfect setting for relaxing & entertaining. Beautifully reclaimed wide plank wood flooring & plenty of natural light flow throughout the home's open, airy layout. The award-winning kitchen will inspire your inner chef with La Cornue range, Subzero refrigerator, Viking warming drawer, 2 dishwashers, marble countertops, & island/breakfast bar.
Half bath Kitchen opens to bar & family room with floor-to-ceiling window views out to terrace & pool. Special highlights include multiple living spaces, 6 fireplaces, elegant entry foyer, coffered ceilings, chic recessed lighting & ceiling fans, built-in bookshelves, Rinnai tankless water heating system, & indoor/outdoor stereo system. A sophisticated staircase leads upstairs to 4 bedroom suites, all boasting sleek en-suite baths, generous closet space, & high ceilings. The oversized master bedroom is the ultimate retreat & boasts California Closets & spa-like master bath with steam shower & RH designed claw-foot tub, vanities, & hardware. The exterior of the home offers a wrap around front porch, lovely landscaped gardens, heated pool with sauna, stone fire pit, & 3 bay garage + additional parking pad. The guest house offers a full kitchen, bedroom with en-suite full bath, additional half-bath, & living area with large windows overlooking midtown views. Conveniently located on 15th Street between Peachtree & the PDC, & walking distance to Piedmont Park, Atlanta Botanical Gardens, BeltLine, Midtown attractions, & in the Morningside school district, this Ansley Park home truly has it all!
Location
State GA
County Fulton
Area 23 - Atlanta North
Lake Name None
Rooms
Bedroom Description Oversized Master, Split Bedroom Plan
Other Rooms Guest House, Pool House
Basement None
Main Level Bedrooms 1
Dining Room Seats 12+, Separate Dining Room
Interior
Interior Features Beamed Ceilings, Bookcases, Coffered Ceiling(s), Double Vanity, Entrance Foyer, High Ceilings 10 ft Main, High Ceilings 10 ft Upper, High Speed Internet, His and Hers Closets, Tray Ceiling(s), Walk-In Closet(s), Wet Bar
Heating Central, Forced Air
Cooling Ceiling Fan(s), Central Air
Flooring Carpet, Hardwood, Other
Fireplaces Number 6
Fireplaces Type Decorative, Family Room, Gas Starter, Living Room, Master Bedroom, Other Room
Window Features Insulated Windows, Skylight(s)
Appliance Dishwasher, Disposal, Tankless Water Heater
Laundry Laundry Room, Upper Level
Exterior
Exterior Feature Garden, Gas Grill, Private Front Entry, Private Rear Entry, Private Yard
Parking Features Covered, Driveway, Garage, Garage Door Opener, Kitchen Level, Level Driveway, Parking Pad
Garage Spaces 3.0
Fence Back Yard
Pool Heated, In Ground
Community Features Golf, Near Beltline, Near Marta, Near Schools, Near Shopping, Near Trails/Greenway, Park, Playground, Public Transportation, Sidewalks, Street Lights, Tennis Court(s)
Utilities Available Cable Available, Electricity Available, Natural Gas Available, Phone Available, Sewer Available, Water Available
Waterfront Description None
View City
Roof Type Composition
Street Surface Paved
Accessibility None
Handicap Access None
Porch Covered, Front Porch, Patio, Wrap Around
Total Parking Spaces 3
Private Pool true
Building
Lot Description Back Yard, Landscaped, Level
Story Two
Sewer Public Sewer
Water Public
Architectural Style Bungalow, Cottage, Traditional
Level or Stories Two
Structure Type Shingle Siding
New Construction No
Construction Status Resale
Schools
Elementary Schools Morningside-
Middle Schools David T Howard
High Schools Grady
Others
Senior Community no
Restrictions false
Tax ID 17 010600030079
Special Listing Condition None
Read Less Info
Want to know what your home might be worth? Contact us for a FREE valuation!

Our team is ready to help you sell your home for the highest possible price ASAP

Bought with PalmerHouse Properties



