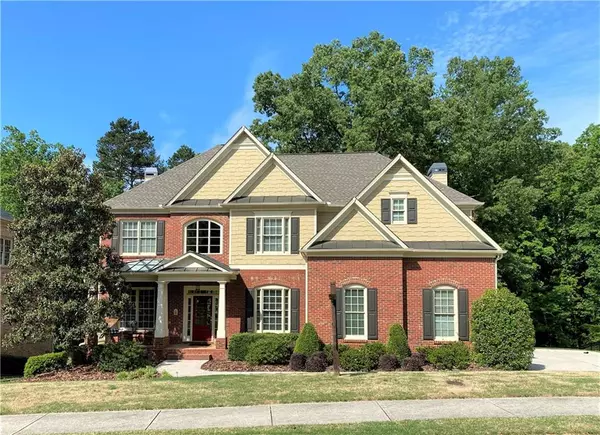For more information regarding the value of a property, please contact us for a free consultation.
Key Details
Sold Price $477,000
Property Type Single Family Home
Sub Type Single Family Residence
Listing Status Sold
Purchase Type For Sale
Square Footage 3,805 sqft
Price per Sqft $125
Subdivision Hamilton Mill
MLS Listing ID 6683055
Sold Date 06/10/20
Style Traditional
Bedrooms 4
Full Baths 3
Half Baths 1
Construction Status Resale
HOA Fees $1,000
HOA Y/N Yes
Originating Board FMLS API
Year Built 2005
Annual Tax Amount $6,767
Tax Year 2018
Lot Size 0.390 Acres
Acres 0.39
Property Description
Don't let this be the one that got away. Fabulous four sided brick home in Hamilton Mill on the 14th tee box of the Hamilton Mill Golf Course. Spectacular outdoor space includes recently completed phenomenal screened porch/deck that you'll never want to leave, except maybe to hang out with friends and family around the custom stone firepit where you can listen to the sounds of nature and the soft babble of the creek while you roast marshmallows over the open fire. Inside you'll enjoy the casual elegance and the superior finishes. Cooks kitchen opens to the vaulted eating area and cozy keeping room. A large dining room is perfect for a formal affair or just a fun night with friends. Formal living room makes a great parlor or doubles a roomy office. Upstairs you'll have plenty of room for family and guests with a Jack and Jill bedroom pair plus an en-suite guest/teen bedroom. You'll love retiring to your master suite at the end of the day with a view of the wooded back, sitting area/cove, spa tub, his/her areas and a HUGE master closet. If all that's not enough, you have a full unfinished terrace awaiting your dream design. There's nothing to dismantle, no walls to remove, no questions about "why did they do that", nothing to block you from making the terrace of your dreams.
Location
State GA
County Gwinnett
Area 63 - Gwinnett County
Lake Name None
Rooms
Bedroom Description Sitting Room, Split Bedroom Plan
Other Rooms None
Basement Bath/Stubbed, Exterior Entry, Full, Interior Entry, Unfinished
Dining Room Seats 12+, Separate Dining Room
Interior
Interior Features Double Vanity, Entrance Foyer 2 Story, High Ceilings 9 ft Upper, High Ceilings 10 ft Main, High Speed Internet, Tray Ceiling(s), Walk-In Closet(s)
Heating Central, Zoned
Cooling Ceiling Fan(s), Central Air, Zoned
Flooring Carpet, Ceramic Tile, Hardwood
Fireplaces Number 2
Fireplaces Type Gas Starter, Great Room, Keeping Room
Window Features Insulated Windows
Appliance Dishwasher, Disposal, Electric Oven, Gas Cooktop, Gas Water Heater, Microwave, Self Cleaning Oven
Laundry Laundry Room, Main Level
Exterior
Exterior Feature None
Parking Features Driveway, Garage, Garage Door Opener, Garage Faces Side, Kitchen Level
Garage Spaces 2.0
Fence None
Pool None
Community Features Clubhouse, Community Dock, Fishing, Fitness Center, Homeowners Assoc, Lake, Playground, Pool, Sidewalks, Street Lights, Swim Team, Tennis Court(s)
Utilities Available Cable Available, Electricity Available, Natural Gas Available, Phone Available, Underground Utilities, Water Available
Waterfront Description None
View Golf Course, Other
Roof Type Composition, Shingle
Street Surface Asphalt, Paved
Accessibility None
Handicap Access None
Porch Screened
Total Parking Spaces 2
Building
Lot Description Back Yard, On Golf Course, Sloped, Wooded
Story Two
Sewer Public Sewer
Water Public
Architectural Style Traditional
Level or Stories Two
Structure Type Brick 4 Sides
New Construction No
Construction Status Resale
Schools
Elementary Schools Puckett'S Mill
Middle Schools Osborne
High Schools Mill Creek
Others
HOA Fee Include Maintenance Grounds, Reserve Fund, Security, Swim/Tennis
Senior Community no
Restrictions false
Tax ID R3002B460
Ownership Fee Simple
Financing no
Special Listing Condition None
Read Less Info
Want to know what your home might be worth? Contact us for a FREE valuation!

Our team is ready to help you sell your home for the highest possible price ASAP

Bought with Compass



