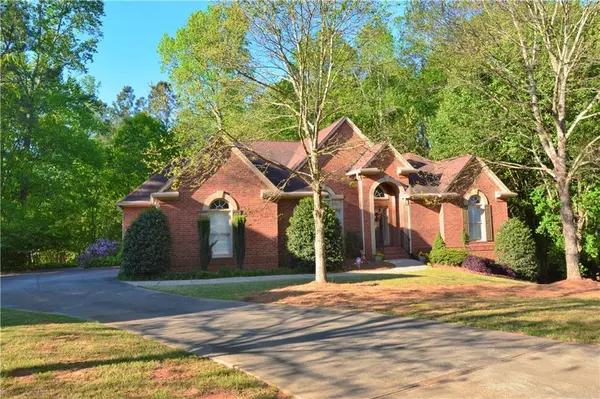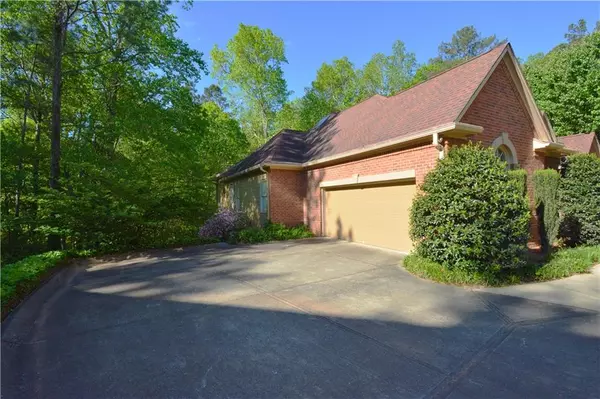For more information regarding the value of a property, please contact us for a free consultation.
Key Details
Sold Price $380,000
Property Type Single Family Home
Sub Type Single Family Residence
Listing Status Sold
Purchase Type For Sale
Square Footage 2,943 sqft
Price per Sqft $129
Subdivision Burnt Hickory Registry
MLS Listing ID 6692216
Sold Date 06/12/20
Style Ranch, Traditional
Bedrooms 3
Full Baths 2
Half Baths 1
HOA Fees $875
Originating Board FMLS API
Year Built 2001
Annual Tax Amount $1,443
Tax Year 2018
Lot Size 0.630 Acres
Property Description
Sought after ranch home with master on the main on a full unfinished basement in highly rated West Cobb school district and popular swim/tennis neighborhood. This home has high end features such as 11-12 foot ceilings throughout. Hardwood floors, columns, plantation shutters and Palladium windows in the foyer. The gorgeous trim details continue in the 12+seat dining/living room combo. The kitchen boasts hardwood floors, tile backsplash, wood cabinets, large breakfast bar & island. Bosch dishwasher, view to the family room and view to the private backyard. The fireside family room features tons of light and built-in bookcases. Luxurious master suite includes a spacious sitting area, large closet and access to the back deck. Additional bedrooms include high ceilings, work area with skylight, built in desk & cabinets too. The large unfinished daylight basement is stubbed for a future bath. The large lot features a backyard creek, patio & deck. The cul-de-sac greenspace island provides an awesome play area!
Location
State GA
County Cobb
Rooms
Other Rooms None
Basement Bath/Stubbed, Daylight, Exterior Entry, Full, Interior Entry
Dining Room Seats 12+, Open Concept
Interior
Interior Features High Ceilings 10 ft Main, High Ceilings 10 ft Lower, Bookcases, Cathedral Ceiling(s), Double Vanity, Disappearing Attic Stairs, Entrance Foyer, Other, Walk-In Closet(s)
Heating Central, Forced Air, Natural Gas
Cooling Ceiling Fan(s), Central Air
Flooring Carpet, Hardwood
Fireplaces Number 1
Fireplaces Type Family Room, Factory Built, Gas Log, Great Room
Laundry Laundry Room, Main Level
Exterior
Exterior Feature Gas Grill, Private Yard
Parking Features Attached, Garage, Level Driveway, Garage Faces Side
Garage Spaces 2.0
Fence None
Pool None
Community Features Homeowners Assoc, Pool, Sidewalks, Tennis Court(s), Near Schools
Utilities Available None
Waterfront Description None
View Other
Roof Type Composition
Building
Lot Description Back Yard, Cul-De-Sac, Wooded
Story One
Sewer Public Sewer
Water Public
New Construction No
Schools
Elementary Schools Ford
Middle Schools Lost Mountain
High Schools Harrison
Others
Senior Community no
Special Listing Condition None
Read Less Info
Want to know what your home might be worth? Contact us for a FREE valuation!

Our team is ready to help you sell your home for the highest possible price ASAP

Bought with PalmerHouse Properties



