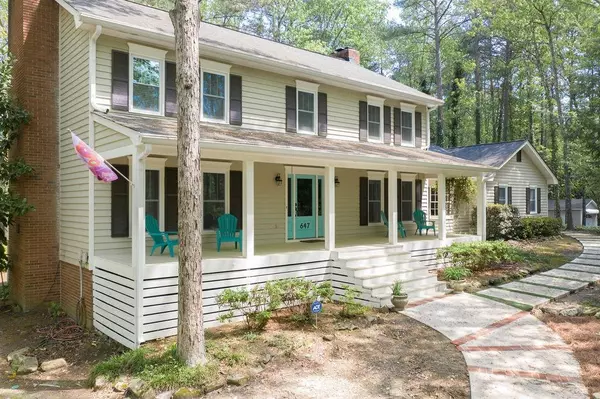For more information regarding the value of a property, please contact us for a free consultation.
Key Details
Sold Price $445,000
Property Type Single Family Home
Sub Type Single Family Residence
Listing Status Sold
Purchase Type For Sale
Square Footage 4,802 sqft
Price per Sqft $92
MLS Listing ID 6713024
Sold Date 06/08/20
Style Traditional
Bedrooms 6
Full Baths 4
Construction Status Resale
HOA Y/N No
Originating Board FMLS API
Year Built 1976
Annual Tax Amount $4,208
Tax Year 2019
Lot Size 6.600 Acres
Acres 6.6
Property Description
AWESOME, TWO STORY FAMILY HOME NESTLED ON A PEACEFUL, PRIVATE 6.6 ACRE WOODED TRACT OF LAND. ENTER FROM THE LARGE FRONT PORCH INTO THE GRAND FOYER. OFFICE OR FORMAL LIVING ROOM ROOM w/CORNER FIREPLACE TO THE LEFT. GRAND DINING ROOM TO THE RIGHT. REMODELED, GOURMET KITCHEN w/LARGE PREP ISLAND w/QUARTZ COUNTERTOP. LOTS OF CABINET AND COUNTER SPACE w/QUARTZ COUNTERTOPS AND STAINLESS STEEL SINK, DISHWASHER, LP GAS RANGE, BRAND NEW MICROWAVE AND WALL OVEN. LARGE BREAKFAST AREA. FULL GUEST BATH AND EXPANDED LAUNDRY ROOM WITH BUILT IN CABINETS ALSO ON MAIN LEVEL. HARDWOOD FLOORS THROUGHOUT MOST OF THE HOME INCLUDING UPSTAIRS BEDROOMS. RELAX BY THE COZY MASONRY FIREPLACE IN THE FAMILY ROOM w/VAULTED CEILING & BUILT INS. ENJOY A GAME OR MOVIE IN THE LG REC ROOM/MEDIA ROOM w/SLATE FLOORING. CRAFT ROOM OFF THE FR. ENJOY WATCHING NATURE IN THE PRIVATE BACKYARD FROM THE BRIGHT SUNROOM. FLEX AREA HAS BEEN ADDED TO THE MAIN LEVEL FOR ADDITIONAL BEDROOMS OR OFFICES PLUS A WET BAR w/WINE COOLER. SIDE PATIO & LG MUDROOM ROOM w/BENCH WITH CUBBIES FOR THE KIDS. INCREDIBLE DECK FOR COOKOUTS AND ENTERTAINING GUESTS. UPPER LEVEL OFFERS SEVERAL OPTIONS FOR BEDROOMS INCLUDING THE MASTER BEDROOM SUITE w/FIREPLACE. 4 BEDROOMS TOTAL ON UPPER w/FULL BATH OR USE 2 ROOMS, AS DOES THE CURRENT OWNER, FOR CUSTOM CLOSETS. YOU CAN APPRECIATE THE UNFINISHED BASEMENT AREA FOR STORAGE THAT CAN BE ACCESSED FROM THE BACK SIDE OF THE HOUSE. EXPANDABLE ATTIC ON THE 3RD LEVEL. OVER 4800 SQUARE FEET OF ABOVE GRADE LIVING AREA. 3 SEPARATE CARRIER HVAC SYSTEMS WITH WIFI COMPATIBLE COR THERMOSTATS INSTALLED IN JANUARY OF 2016. NEW WATER HEATER IN 2018. NEW THERMOPANE WINDOWS. CONVENIENT ACCESS TO PINEWOOD STUDIOS, INTERSTATE-85, FAYETTEVILLE, TYRONE AND PEACHTREE CITY.
Location
State GA
County Fayette
Area 171 - Fayette County
Lake Name None
Rooms
Bedroom Description In-Law Floorplan, Studio
Other Rooms None
Basement Daylight, Exterior Entry, Partial, Unfinished
Main Level Bedrooms 2
Dining Room Seats 12+, Separate Dining Room
Interior
Interior Features Beamed Ceilings, Bookcases, Disappearing Attic Stairs, Entrance Foyer, His and Hers Closets, Permanent Attic Stairs, Walk-In Closet(s)
Heating Central, Forced Air, Propane
Cooling Ceiling Fan(s), Central Air, Heat Pump
Flooring Ceramic Tile, Hardwood
Fireplaces Number 3
Fireplaces Type Family Room, Living Room, Masonry, Master Bedroom
Window Features Insulated Windows
Appliance Dishwasher, Gas Cooktop, Gas Water Heater, Microwave, Range Hood
Laundry Laundry Chute, Laundry Room
Exterior
Exterior Feature Private Yard, Storage
Garage Detached, Driveway, Garage, Garage Door Opener, Garage Faces Front, Level Driveway
Garage Spaces 2.0
Fence None
Pool None
Community Features None
Utilities Available Cable Available, Phone Available
View Other
Roof Type Composition
Street Surface Asphalt
Accessibility None
Handicap Access None
Porch Deck, Front Porch
Parking Type Detached, Driveway, Garage, Garage Door Opener, Garage Faces Front, Level Driveway
Total Parking Spaces 3
Building
Lot Description Private, Wooded
Story Two
Sewer Septic Tank
Water Well
Architectural Style Traditional
Level or Stories Two
Structure Type Frame
New Construction No
Construction Status Resale
Schools
Elementary Schools Robert J. Burch
Middle Schools Flat Rock
High Schools Sandy Creek
Others
Senior Community no
Restrictions false
Tax ID 0902 050
Special Listing Condition None
Read Less Info
Want to know what your home might be worth? Contact us for a FREE valuation!

Our team is ready to help you sell your home for the highest possible price ASAP

Bought with Keller Williams Realty Atl Partners




