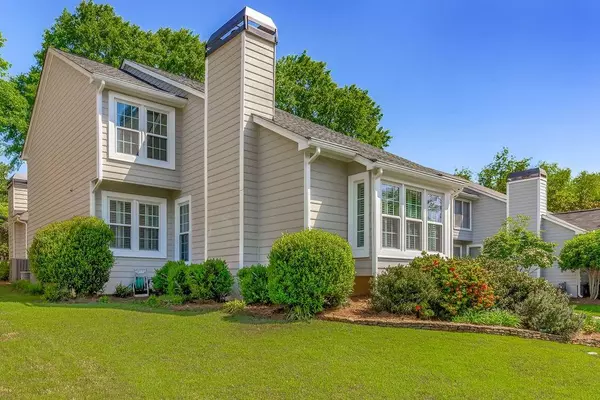For more information regarding the value of a property, please contact us for a free consultation.
Key Details
Sold Price $550,000
Property Type Single Family Home
Sub Type Single Family Residence
Listing Status Sold
Purchase Type For Sale
Square Footage 2,565 sqft
Price per Sqft $214
Subdivision Club Trace
MLS Listing ID 6710764
Sold Date 05/29/20
Style Craftsman, Traditional
Bedrooms 3
Full Baths 2
Half Baths 1
Construction Status Resale
HOA Y/N No
Originating Board FMLS API
Year Built 1984
Annual Tax Amount $5,650
Tax Year 2019
Lot Size 4,356 Sqft
Acres 0.1
Property Description
A delightful home in a dream location awaits you at this address. From the moment you turn on to the street you will know you have found something truly special. A meticulously maintained home with tons of upgrades. The 1st floor is an entertainer's dream and a family heaven with two beautiful living spaces, a formal dining room and a kitchen complete with newer, high end SS appliances, a breakfast bar, an informal dining area and a pass thru window to the uber fun sunroom. Upstairs boasts a HUGE master suite w/sitting area, window seats w/storage, his and her closets and a spa bath with skylight. Plus two additional bedrooms and a hall bath. It becomes a true urban oasis when you step outside onto the deck and see the lush private backyard with landscaping that will take your breath away. Upgrades galore, meticulously maintained, a stone's throw away from Brookhaven Village. This is a home not to be missed!
Location
State GA
County Dekalb
Area 51 - Dekalb-West
Lake Name None
Rooms
Bedroom Description Oversized Master, Sitting Room
Other Rooms None
Basement Crawl Space
Dining Room Seats 12+, Separate Dining Room
Interior
Interior Features High Ceilings 10 ft Main, High Ceilings 10 ft Upper, Bookcases, Double Vanity, Disappearing Attic Stairs, His and Hers Closets, Low Flow Plumbing Fixtures, Wet Bar, Walk-In Closet(s)
Heating Forced Air, Natural Gas, Zoned
Cooling Ceiling Fan(s), Central Air, Zoned
Flooring Carpet, Ceramic Tile, Hardwood
Fireplaces Number 2
Fireplaces Type Family Room, Gas Log, Gas Starter, Living Room
Window Features Shutters, Skylight(s), Insulated Windows
Appliance Dishwasher, Dryer, Disposal, ENERGY STAR Qualified Appliances, Refrigerator, Gas Range, Gas Cooktop, Gas Oven, Microwave, Self Cleaning Oven, Washer
Laundry Main Level
Exterior
Exterior Feature Gas Grill, Private Yard
Parking Features Garage Door Opener, Driveway, Garage, Kitchen Level
Garage Spaces 2.0
Fence Back Yard, Privacy, Wood
Pool None
Community Features Public Transportation, Near Trails/Greenway, Dog Park, Restaurant, Sidewalks, Street Lights, Near Marta, Near Schools, Near Shopping
Utilities Available None
Waterfront Description None
View Other
Roof Type Composition
Street Surface None
Accessibility None
Handicap Access None
Porch None
Total Parking Spaces 2
Building
Lot Description Back Yard, Landscaped, Front Yard
Story Two
Sewer Public Sewer
Water Public
Architectural Style Craftsman, Traditional
Level or Stories Two
Structure Type Other
New Construction No
Construction Status Resale
Schools
Elementary Schools Ashford Park
Middle Schools Chamblee
High Schools Chamblee Charter
Others
Senior Community no
Restrictions false
Tax ID 18 274 04 071
Special Listing Condition None
Read Less Info
Want to know what your home might be worth? Contact us for a FREE valuation!

Our team is ready to help you sell your home for the highest possible price ASAP

Bought with Atlanta Fine Homes Sotheby's International



