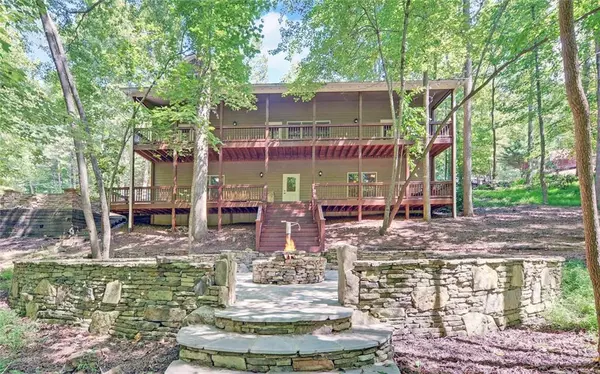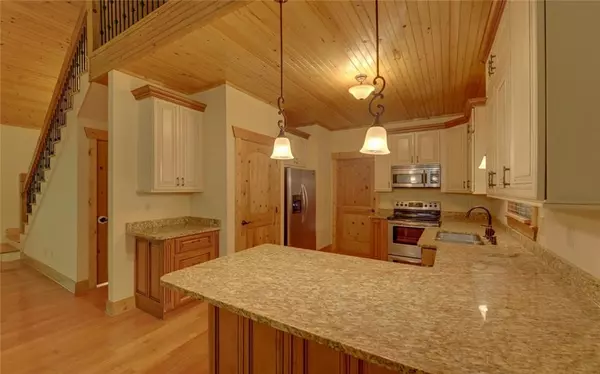For more information regarding the value of a property, please contact us for a free consultation.
Key Details
Sold Price $370,000
Property Type Single Family Home
Sub Type Single Family Residence
Listing Status Sold
Purchase Type For Sale
Square Footage 3,179 sqft
Price per Sqft $116
Subdivision Coosawattee
MLS Listing ID 6694149
Sold Date 07/31/20
Style Cabin, Traditional
Bedrooms 3
Full Baths 3
Construction Status Resale
HOA Fees $1,400
HOA Y/N Yes
Originating Board FMLS API
Year Built 2005
Annual Tax Amount $2,711
Tax Year 2018
Lot Size 1.770 Acres
Acres 1.77
Property Description
UPGRADES Galore in this 3BR/3BA (w/ a HUGE Loft) Cabin on 1.77 Acres in Coosawattee River Resort! Inside offers an Open Floor Plan with Kitchen flowing to Dining & Living Area with ROCK FIREPLACE on Main. Full Laundry with interior & exterior entry just off Kitchen; Master BR/BA & 2nd BR/BA all on Main. Upstairs features a Large Open Loft (potential 4th Bdrm). FINISHED BASEMENT offers a 2nd Living & BR Area, Full BA, TONS of storage space, Garage & Wet Bar with Rock Features! UPSCALE UPGRADES throughout; 2 WALK-IN SHOWERS! Hardwood Floors, Tile, & Granite Throughout! Detached Apartment/Workshop is a perfect space for Hobbies & Add'l Storage. Immaculate Landscaping & FIRE PIT AREA, Walking Trail, Gentle Terrain, Multi-Level Decks, CREEK flowing through property, & large Workshop/Storage Garage all add to the beauty of this Cabin!
Exterior Features include Gorgeous Fire-Pit, wooded lot with your very own Private Walking Trail & detached Out Building with garage area for 4-wheeler/golf cart/lawn mower and extra storage. All PAVED ROADS!
Location
State GA
County Gilmer
Area 336 - Gilmer County
Lake Name None
Rooms
Bedroom Description In-Law Floorplan, Master on Main
Other Rooms Outbuilding, Workshop
Basement Daylight, Driveway Access, Finished, Finished Bath
Main Level Bedrooms 2
Dining Room Open Concept
Interior
Interior Features Cathedral Ceiling(s), High Speed Internet, Wet Bar
Heating Central
Cooling Central Air
Flooring Ceramic Tile, Hardwood
Fireplaces Number 1
Fireplaces Type Family Room, Gas Log
Window Features None
Appliance Dishwasher, Gas Range, Microwave, Refrigerator, Self Cleaning Oven
Laundry Laundry Room, Main Level
Exterior
Exterior Feature Private Yard, Storage
Parking Features Garage
Garage Spaces 2.0
Fence None
Pool None
Community Features Clubhouse, Fitness Center, Gated, Homeowners Assoc, Pool, Tennis Court(s)
Utilities Available Cable Available, Electricity Available, Natural Gas Available, Water Available
Waterfront Description None
View Mountain(s)
Roof Type Metal
Street Surface Paved
Accessibility None
Handicap Access None
Porch Covered, Deck, Front Porch, Rear Porch
Total Parking Spaces 2
Building
Lot Description Back Yard, Creek On Lot, Landscaped, Level, Private, Wooded
Story Three Or More
Sewer Septic Tank
Water Public
Architectural Style Cabin, Traditional
Level or Stories Three Or More
Structure Type Cedar, Frame, Stone
New Construction No
Construction Status Resale
Schools
Elementary Schools Gilmer - Other
Middle Schools Gilmer - Other
High Schools Gilmer
Others
HOA Fee Include Swim/Tennis
Senior Community no
Restrictions true
Tax ID 3051A 087
Special Listing Condition None
Read Less Info
Want to know what your home might be worth? Contact us for a FREE valuation!

Our team is ready to help you sell your home for the highest possible price ASAP

Bought with Harry Norman Realtors



