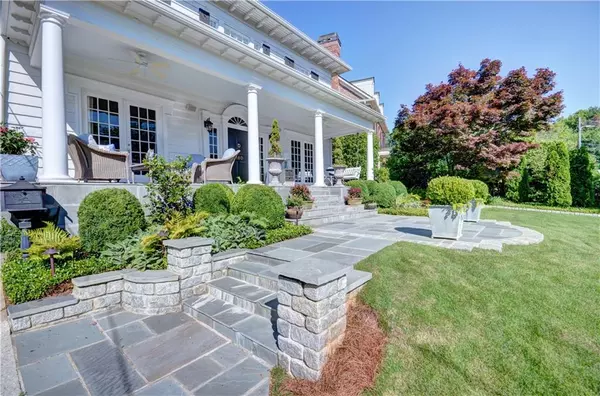For more information regarding the value of a property, please contact us for a free consultation.
Key Details
Sold Price $2,090,000
Property Type Single Family Home
Sub Type Single Family Residence
Listing Status Sold
Purchase Type For Sale
Square Footage 3,586 sqft
Price per Sqft $582
Subdivision Ansley Park
MLS Listing ID 6686254
Sold Date 02/26/20
Style Traditional
Bedrooms 4
Full Baths 3
Half Baths 1
Construction Status Resale
HOA Y/N No
Originating Board FMLS API
Year Built 1909
Annual Tax Amount $18,312
Tax Year 2018
Lot Size 0.269 Acres
Acres 0.269
Property Description
Renovated Ansley Park Classic with a Carriage House. Built in 1905 and designed by Atlanta architect, Haralson Bleckley. This home features a large, open floor plan with original hardwood floors, trim work, windows, and 10' ceilings. Beautifully updated Kitchen opens to the rear family room – Carrara marble countertops and 40” Viking Range. Formal Dining offers seating for 10+. Additional Study/Office located on the main level with built-in shelving. Bright Master Suite with a sitting area and oversized walk-in closet. Master Bathroom features Carrara marble countertops and tile, soaking tub, and frameless glass shower with 3 showerheads. 5th Bedroom with Kitchenette located in the Carriage House above garage. Enormous, gated backyard features a stone patio for outdoor entertaining, lush gardens, and a water feature
Location
State GA
County Fulton
Area 23 - Atlanta North
Lake Name None
Rooms
Bedroom Description Oversized Master
Other Rooms None
Basement Partial
Dining Room Seats 12+
Interior
Interior Features Bookcases, High Ceilings 10 ft Lower, Walk-In Closet(s)
Heating Forced Air
Cooling Zoned
Flooring Carpet, Ceramic Tile, Hardwood
Fireplaces Number 2
Fireplaces Type Gas Log, Keeping Room, Master Bedroom
Window Features None
Appliance Dishwasher, Gas Cooktop, Gas Water Heater, Microwave, Refrigerator
Laundry In Hall
Exterior
Exterior Feature Courtyard
Parking Features Garage
Garage Spaces 2.0
Fence None
Pool None
Community Features Homeowners Assoc
Utilities Available Cable Available, Electricity Available, Natural Gas Available
View City
Roof Type Composition
Street Surface Asphalt
Accessibility None
Handicap Access None
Porch Front Porch
Total Parking Spaces 2
Building
Lot Description Back Yard, Front Yard, Landscaped
Story Two
Sewer Public Sewer
Water Public
Architectural Style Traditional
Level or Stories Two
Structure Type Frame
New Construction No
Construction Status Resale
Schools
Elementary Schools Springdale Park
Middle Schools David T Howard
High Schools Grady
Others
Senior Community no
Restrictions false
Tax ID 17 010500050078
Special Listing Condition None
Read Less Info
Want to know what your home might be worth? Contact us for a FREE valuation!

Our team is ready to help you sell your home for the highest possible price ASAP

Bought with Compass



