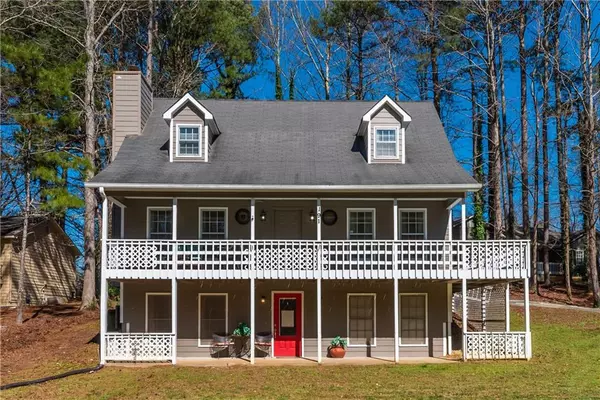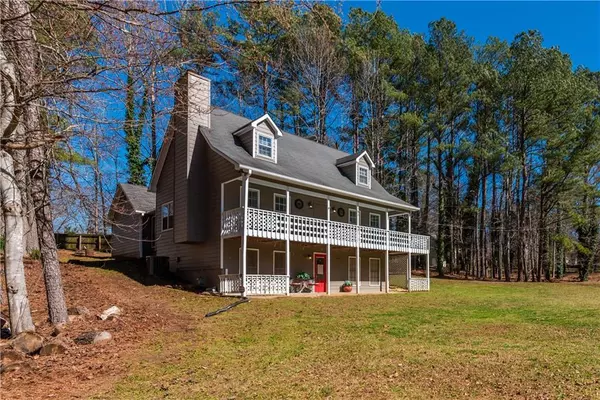For more information regarding the value of a property, please contact us for a free consultation.
Key Details
Sold Price $226,000
Property Type Single Family Home
Sub Type Single Family Residence
Listing Status Sold
Purchase Type For Sale
Square Footage 2,370 sqft
Price per Sqft $95
Subdivision Hermitage Mill
MLS Listing ID 6681613
Sold Date 03/27/20
Style Cape Cod, Chalet, Traditional
Bedrooms 3
Full Baths 2
Construction Status Updated/Remodeled
HOA Y/N No
Originating Board FMLS API
Year Built 1990
Annual Tax Amount $2,166
Tax Year 2019
Lot Size 0.460 Acres
Acres 0.46
Property Description
**Price Improvement** - Dislike the status-quo and cookie-cutter? Looking for something unique to create that "one-of-a-kind" property that really feels like "home"? If so, then look no further because all the elements that most houses lack these days to create that "old-world charm" are present here starting with a quirky non-traditional floor plan to the curb appeal created with how the house sits on the lot with the very big front yard. It's these quirks and oddities that resonated with the owners and made them fall in love with the property to begin with! Inside, the newly remodeled galley kitchen with chandelier lights showcases a beautiful farm-style sink as its centerpiece. Stainless steel appliances compliment the space. A mix of some cabinets and shelves with the light sparkling quartz counters complete the look. The full bathroom on the main was completely gutted and remodeled and it is a small, quaint and very functional and is available to the bedroom and/or guests alike. Between the garage and kitchen is another foyer, really the main entrance foyer and is how the owners come and go every day. This space also serves as an open laundry room. Upstairs, there are two large bedrooms with a hall bathroom. A wonderful full daylight basement offers a lot of additional space and the potential for an additional bedroom. It already has drywall on the walls, full electrical and is heated/cooled via HVAC; the owners liked the "industrial" feel of it as-seen.
Location
State GA
County Paulding
Area 191 - Paulding County
Lake Name None
Rooms
Bedroom Description None
Other Rooms None
Basement Daylight, Finished, Full
Main Level Bedrooms 1
Dining Room Open Concept
Interior
Interior Features Disappearing Attic Stairs, Entrance Foyer
Heating Central, Natural Gas
Cooling Ceiling Fan(s), Central Air
Flooring Carpet, Ceramic Tile, Hardwood
Fireplaces Number 1
Fireplaces Type Family Room
Window Features None
Appliance Dishwasher, Electric Range, Gas Water Heater
Laundry In Hall, Main Level
Exterior
Exterior Feature Balcony, Private Rear Entry, Private Yard
Parking Features Driveway, Garage, Garage Door Opener, Garage Faces Side, Kitchen Level
Garage Spaces 2.0
Fence None
Pool None
Community Features Clubhouse, Playground, Pool
Utilities Available Cable Available, Electricity Available, Natural Gas Available, Phone Available, Underground Utilities, Water Available
Waterfront Description None
View Other
Roof Type Composition
Street Surface Asphalt
Accessibility None
Handicap Access None
Porch Covered, Front Porch, Side Porch, Wrap Around
Total Parking Spaces 2
Building
Lot Description Corner Lot, Front Yard, Landscaped, Level
Story Two
Sewer Septic Tank
Water Public
Architectural Style Cape Cod, Chalet, Traditional
Level or Stories Two
Structure Type Other
New Construction No
Construction Status Updated/Remodeled
Schools
Elementary Schools Roland W. Russom
Middle Schools East Paulding
High Schools East Paulding
Others
Senior Community no
Restrictions false
Tax ID 018650
Special Listing Condition None
Read Less Info
Want to know what your home might be worth? Contact us for a FREE valuation!

Our team is ready to help you sell your home for the highest possible price ASAP

Bought with Maximum One Realty Greater ATL.



