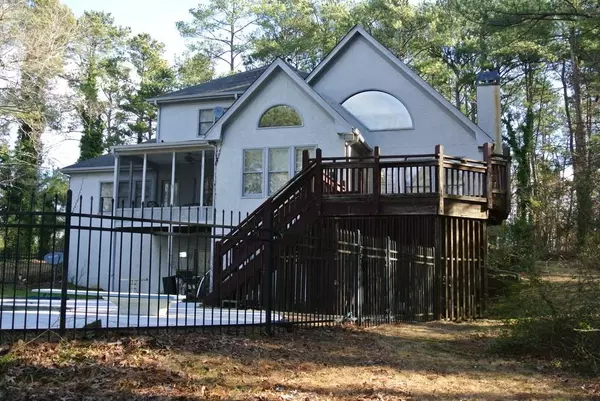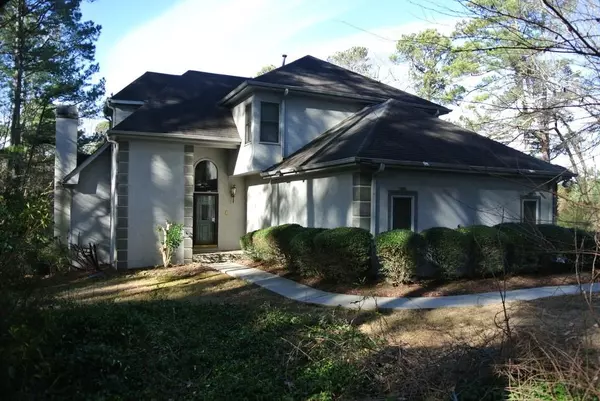For more information regarding the value of a property, please contact us for a free consultation.
Key Details
Sold Price $379,900
Property Type Single Family Home
Sub Type Single Family Residence
Listing Status Sold
Purchase Type For Sale
Square Footage 3,301 sqft
Price per Sqft $115
Subdivision Summit Chase Clas
MLS Listing ID 6678964
Sold Date 06/22/20
Style Traditional
Bedrooms 5
Full Baths 3
Half Baths 1
HOA Fees $400
Originating Board FMLS API
Year Built 1988
Annual Tax Amount $5,451
Tax Year 2019
Lot Size 2.570 Acres
Property Description
This dream home is a private estate on 2.57 acres w/ a fenced backyd, inground pool & full fin basemt plus in-law suite. Motivated Seller Relocating! Beautiful two-story foyer entry, hardwds, 10' ceilings, cathedral & tray ceilings create a luxurious design. The open kitchen is chef's dream w/ breakfast area, double oven, stone counters, & walk-in pantry. A magnificent master retreat for relaxation! The secondary bedrooms are spacious. Entertaining will be so much fun with so much space. The in-law suite makes this immensely attractive home even more desirable. Private fenced backyard on the deck or in the pool. The full finished basement with exterior entrance offers plenty of space for a recreation room. Set up an exercise room or computer room.This complete package of a home is located in the sought after Country Club Golf Course Lake community of Summit Chase. It is an established community with an exemplary reputation as a peaceful, quiet, family-friendly subdivision with a plethora of activities for homeowners. You can lounge by your personal pool in your private backyard or head over to the club's pool. Buy this wonderful home and enjoy playing golf or tennis, swimming recreationally or competitively, and dining finely at the club. This really is a great buy! You can own your dream home and celebrate holidays in style with wonderful events like a Valentine's Dinner Dance, a Super Bowl Party and a Campfire Family Game Night. The community purposefully creates a neighborly environment that seeks to provide a sense of connection and opportunity.
Location
State GA
County Gwinnett
Rooms
Other Rooms None
Basement None
Dining Room Great Room
Interior
Interior Features Entrance Foyer 2 Story, High Ceilings 9 ft Main, Cathedral Ceiling(s), Central Vacuum, Double Vanity, Disappearing Attic Stairs, High Speed Internet, Entrance Foyer, Beamed Ceilings, Walk-In Closet(s)
Heating Central, Forced Air, Natural Gas, Zoned
Cooling Humidity Control, Zoned
Flooring Carpet, Ceramic Tile, Hardwood
Fireplaces Number 1
Fireplaces Type Gas Log, Gas Starter, Glass Doors, Great Room
Laundry In Kitchen, Laundry Room, Main Level, Mud Room
Exterior
Exterior Feature Private Yard, Private Rear Entry
Parking Features Attached, Driveway, Garage, Kitchen Level, Level Driveway, Parking Pad, Garage Faces Side
Garage Spaces 2.0
Fence Fenced
Pool Gunite, In Ground
Community Features Clubhouse, Country Club, Meeting Room, Fishing, Golf, Homeowners Assoc, Lake, Pool, Restaurant, Street Lights, Tennis Court(s)
Utilities Available None
Waterfront Description None
View Other
Roof Type Shingle
Building
Lot Description Back Yard, Private, Sloped, Wooded
Story Two
Sewer Public Sewer
Water Public
New Construction No
Schools
Elementary Schools Magill
Middle Schools Grace Snell
High Schools South Gwinnett
Others
Senior Community no
Special Listing Condition None
Read Less Info
Want to know what your home might be worth? Contact us for a FREE valuation!

Our team is ready to help you sell your home for the highest possible price ASAP

Bought with Homesmart Realty Partners



