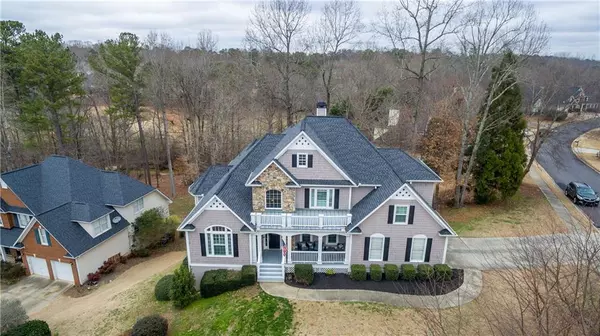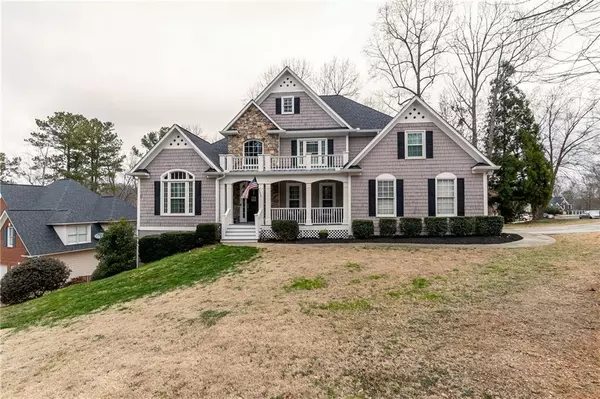For more information regarding the value of a property, please contact us for a free consultation.
Key Details
Sold Price $389,900
Property Type Single Family Home
Sub Type Single Family Residence
Listing Status Sold
Purchase Type For Sale
Square Footage 5,843 sqft
Price per Sqft $66
Subdivision Apalachee River Club
MLS Listing ID 6671494
Sold Date 02/28/20
Style Traditional
Bedrooms 6
Full Baths 4
Half Baths 1
HOA Fees $525
Originating Board FMLS API
Year Built 1998
Annual Tax Amount $5,519
Tax Year 2018
Lot Size 0.340 Acres
Property Description
One of the largest floor plans in desired Apalachee River Club on an amazing corner lot! Don't miss your chance to call this beautiful master on main your new home! New roof in 2019! HVAC units only 4 years old! Windows on front of the house replaced less than 3 years ago with triple pane APEX! Basement features second full kitchen and is perfect for in-law or teen suite! Welcoming 2-story foyer with gleaming hardwood floors that continue thru the main level.The kitchen features stained cabinetry, granite countertops, stainless appliance package, separate gas cooktop, island, double oven, plus eat-in breakfast area with view to keeping room. Separate formal dining room. Family room with soaring ceilings, stacked stone fireplace, and double doors to back deck with golf course view. Main level also features formal living room/office with doors, laundry room and half bath. Upstairs you will find 3 oversized secondary bedrooms- 2 with jack-and-jill bathroom, and one with private full bath. Basement includes 2 additional bedrooms, second full kitchen, breakfast bar, media room, unfinished area, and tons of storage.
Location
State GA
County Gwinnett
Rooms
Other Rooms None
Basement Daylight, Exterior Entry, Finished, Finished Bath, Full, Interior Entry
Dining Room Seats 12+, Separate Dining Room
Interior
Interior Features Beamed Ceilings, Bookcases, Double Vanity, Entrance Foyer, Entrance Foyer 2 Story, High Ceilings 9 ft Main, High Speed Internet, His and Hers Closets, Tray Ceiling(s), Walk-In Closet(s)
Heating Central, Heat Pump, Zoned
Cooling Ceiling Fan(s), Central Air, Zoned
Flooring Carpet, Ceramic Tile, Hardwood
Fireplaces Number 1
Fireplaces Type Family Room, Gas Log, Gas Starter
Laundry Laundry Chute, Laundry Room, Main Level, Mud Room
Exterior
Exterior Feature Private Yard
Parking Features Attached, Driveway, Garage, Garage Door Opener, Garage Faces Side, Kitchen Level
Garage Spaces 2.0
Fence None
Pool None
Community Features Homeowners Assoc, Playground, Pool, Sidewalks, Street Lights, Tennis Court(s)
Utilities Available Other
View Other
Roof Type Composition
Building
Lot Description Corner Lot, Cul-De-Sac, Front Yard, Landscaped, Level, Wooded
Story Two
Sewer Public Sewer
Water Public
New Construction No
Schools
Elementary Schools Dacula
Middle Schools Dacula
High Schools Dacula
Others
Senior Community no
Special Listing Condition None
Read Less Info
Want to know what your home might be worth? Contact us for a FREE valuation!

Our team is ready to help you sell your home for the highest possible price ASAP

Bought with Keller Williams Realty Atl Partners



