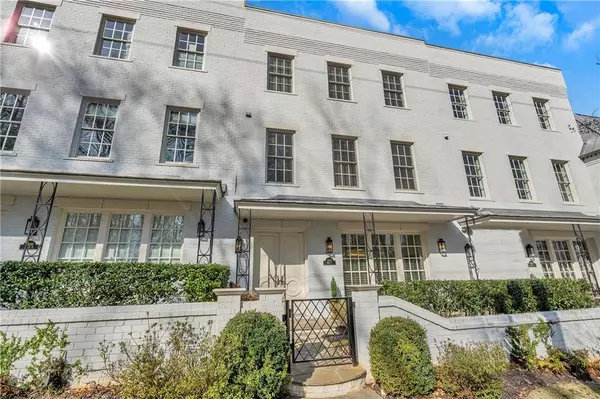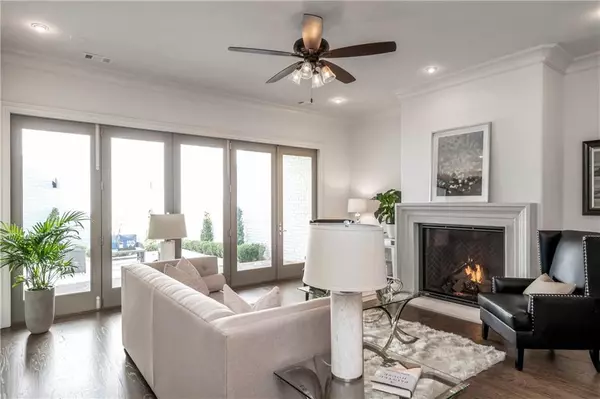For more information regarding the value of a property, please contact us for a free consultation.
Key Details
Sold Price $1,490,000
Property Type Townhouse
Sub Type Townhouse
Listing Status Sold
Purchase Type For Sale
Square Footage 4,505 sqft
Price per Sqft $330
Subdivision Ansley At Piedmont
MLS Listing ID 6671249
Sold Date 02/28/20
Style Townhouse, Traditional
Bedrooms 4
Full Baths 4
Half Baths 1
Construction Status Resale
HOA Fees $450
HOA Y/N Yes
Originating Board FMLS API
Year Built 2016
Annual Tax Amount $21,527
Tax Year 2019
Property Description
Located directly across from the Atlanta Botanical Gardens in Historic Ansley Park, this luxury townhome boasting over 4,500 square feet offers an exceptional lifestyle for the intown resident. Exquisite architectural detail is showcased throughout this newer construction home ideal for entertaining inside and out. The gourmet kitchen opens to the living area and features a large island with premium quartz and marble countertops, abundant storage within custom cabinetry and top-of-the-line stainless appliances. Bi-fold accordion doors open and create a seamless flow between the fireside living room and a private rear courtyard. An elevator is available to service all floors, including a dedicated second level master suite which includes a laundry room and additional recreational space, perfect for a home office. Relax in the tranquil spa-like bath detailed with floor to ceiling Carrera-marble and features an extra wide shower with dual shower heads, a freestanding soaking bathtub, double vanity and an adjacent walk-in custom closet. A carriage house above the two- car garage is ideal for guest suite, studio or recreation spaces complete with a kitchenette, custom built-ins and cabinetry and a full bath. Minutes to Midtown, with direct access to Piedmont Park, the Atlanta BeltLine and the beautiful neighborhood and community amenities of Ansley Park. For more information, please visit www.AnsleyAtPiedmont.info.
Location
State GA
County Fulton
Area 23 - Atlanta North
Lake Name None
Rooms
Bedroom Description In-Law Floorplan, Oversized Master, Sitting Room
Other Rooms Carriage House, Garage(s)
Basement None
Dining Room Butlers Pantry, Separate Dining Room
Interior
Interior Features Bookcases, Double Vanity, Elevator, Entrance Foyer, High Ceilings 9 ft Upper, High Ceilings 10 ft Main, Low Flow Plumbing Fixtures, Tray Ceiling(s), Walk-In Closet(s), Other
Heating Forced Air, Natural Gas, Zoned
Cooling Ceiling Fan(s), Central Air, Zoned
Flooring Carpet, Hardwood, Other
Fireplaces Number 1
Fireplaces Type Gas Log, Gas Starter, Glass Doors, Great Room
Window Features Insulated Windows
Appliance Dishwasher, Disposal, Dryer, Gas Oven, Gas Range, Gas Water Heater, Microwave, Refrigerator, Washer
Laundry Laundry Room
Exterior
Exterior Feature Courtyard, Garden, Private Front Entry, Private Rear Entry, Other
Parking Features Attached, Garage, Garage Door Opener, Garage Faces Rear, Kitchen Level, Level Driveway
Garage Spaces 2.0
Fence Fenced, Front Yard, Wrought Iron
Pool None
Community Features Homeowners Assoc, Near Beltline, Near Shopping, Near Trails/Greenway, Park, Restaurant, Street Lights
Utilities Available Cable Available, Electricity Available, Natural Gas Available, Phone Available, Sewer Available, Water Available
Waterfront Description None
View Other
Roof Type Composition
Street Surface Asphalt
Accessibility None
Handicap Access None
Porch Covered
Total Parking Spaces 2
Building
Lot Description Front Yard, Landscaped, Level, Other
Story Three Or More
Sewer Public Sewer
Water Public
Architectural Style Townhouse, Traditional
Level or Stories Three Or More
Structure Type Brick 4 Sides
New Construction No
Construction Status Resale
Schools
Elementary Schools Morningside-
Middle Schools David T Howard
High Schools Grady
Others
HOA Fee Include Maintenance Structure, Maintenance Grounds, Reserve Fund, Termite, Water
Senior Community no
Restrictions false
Tax ID 17 005500030567
Ownership Fee Simple
Financing no
Special Listing Condition None
Read Less Info
Want to know what your home might be worth? Contact us for a FREE valuation!

Our team is ready to help you sell your home for the highest possible price ASAP

Bought with PalmerHouse Properties



