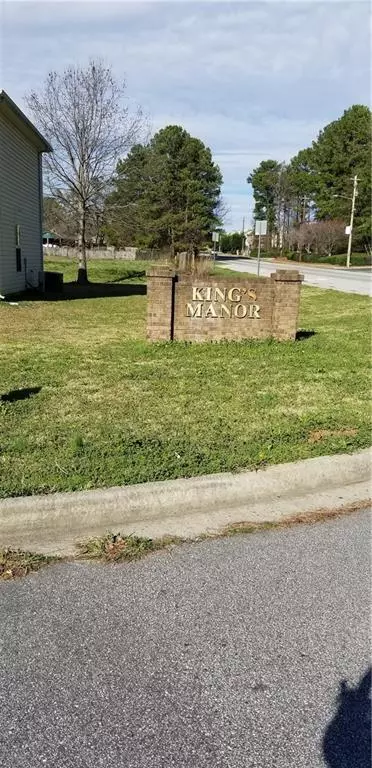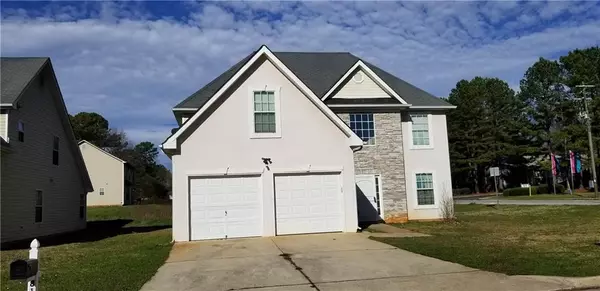For more information regarding the value of a property, please contact us for a free consultation.
Key Details
Sold Price $167,000
Property Type Single Family Home
Sub Type Single Family Residence
Listing Status Sold
Purchase Type For Sale
Square Footage 2,140 sqft
Price per Sqft $78
Subdivision Kings Manor
MLS Listing ID 6669050
Sold Date 02/13/20
Style Colonial, Contemporary/Modern, European
Bedrooms 3
Full Baths 2
Half Baths 1
Construction Status Resale
HOA Y/N No
Originating Board FMLS API
Year Built 2004
Annual Tax Amount $1,071
Tax Year 2019
Lot Size 6,751 Sqft
Acres 0.155
Property Description
This Beautiful 3BR/2.5BA possibles 4th bedroom home sits on a wonderful corner large level lot with space for entertaining family and friends for a BBQ Grill on the back patio, turn into an oasis or winter-time gathering. This is a spacious home ready to move in and enjoy a small family friendly neighborhood. Walk through the front door to a wonderful family room that opens to a cozy fireplace & dining area. The main level features an open floor plan with hardwoods & vinyl throughout. The spacious great room has a fireplace & is open to the separate dining area & kitchen, which has an eat in area, a full suite of black appliances, loads of cabinets & counter top for a chef in the family.The gourmet kitchen has black appliances, walnut cabinets, and a wonderful color palate. All bedrooms are upstairs, and features a large master suite with a vaulted en-suite and possible 4th bedroom on the main level. All this home needs is a private fenced yard and it will be a perfect starter home conveniently locate to shopping centers, I-75, airport, hospitals, Midtown, Buckhead and Atlanta downtown
Location
State GA
County Clayton
Area 161 - Clayton County
Lake Name None
Rooms
Bedroom Description Oversized Master, Sitting Room
Other Rooms Garage(s)
Basement None
Dining Room Open Concept, Separate Dining Room
Interior
Interior Features Cathedral Ceiling(s), Central Vacuum, Entrance Foyer, Entrance Foyer 2 Story, High Ceilings 9 ft Main
Heating Central, Forced Air, Hot Water, Natural Gas
Cooling Attic Fan, Ceiling Fan(s), Central Air
Flooring Carpet, Hardwood, Vinyl
Fireplaces Number 1
Fireplaces Type Factory Built, Family Room, Gas Starter
Window Features Shutters
Appliance Dishwasher, Disposal, Dryer, Electric Cooktop, Electric Oven, Gas Water Heater, Refrigerator, Washer
Laundry Laundry Room, Upper Level
Exterior
Exterior Feature Garden
Garage Garage, Garage Door Opener
Garage Spaces 2.0
Fence None
Pool None
Community Features Near Schools, Near Shopping, Park, Public Transportation, Restaurant
Utilities Available Electricity Available, Natural Gas Available, Sewer Available, Underground Utilities, Water Available
Waterfront Description None
View City
Roof Type Composition, Shingle
Street Surface Asphalt, Concrete, Paved
Accessibility None
Handicap Access None
Porch Patio
Parking Type Garage, Garage Door Opener
Total Parking Spaces 5
Building
Lot Description Corner Lot, Front Yard, Level
Story Two
Sewer Public Sewer
Water Public
Architectural Style Colonial, Contemporary/Modern, European
Level or Stories Two
Structure Type Brick Front, Vinyl Siding
New Construction No
Construction Status Resale
Schools
Elementary Schools Swint
Middle Schools Kendrick
High Schools Riverdale
Others
Senior Community no
Restrictions false
Tax ID 13214D A028
Special Listing Condition None
Read Less Info
Want to know what your home might be worth? Contact us for a FREE valuation!

Our team is ready to help you sell your home for the highest possible price ASAP

Bought with Rasmus Real Estate Group, Inc.




