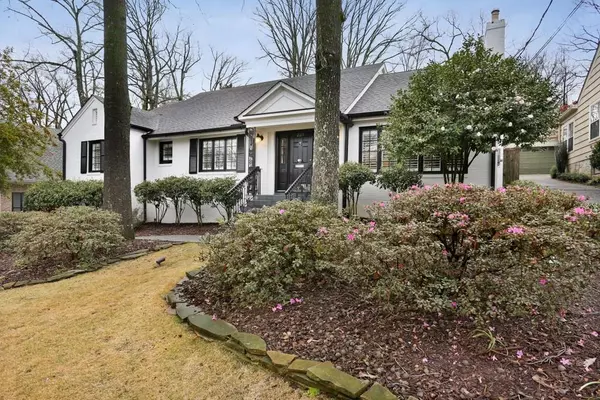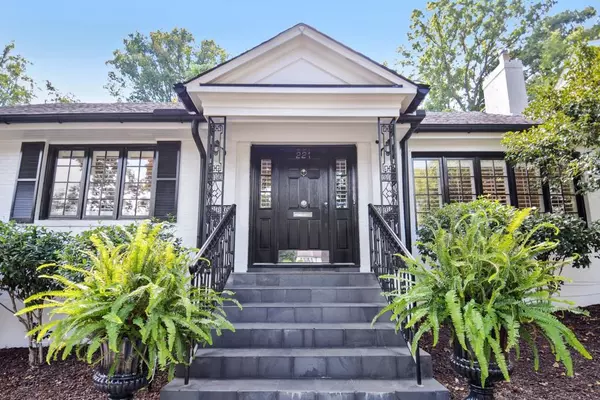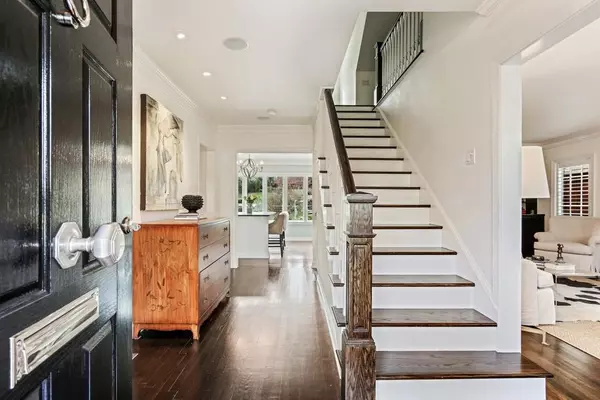For more information regarding the value of a property, please contact us for a free consultation.
Key Details
Sold Price $1,197,500
Property Type Single Family Home
Sub Type Single Family Residence
Listing Status Sold
Purchase Type For Sale
Square Footage 3,155 sqft
Price per Sqft $379
Subdivision Ansley Park
MLS Listing ID 6622635
Sold Date 05/04/20
Style Traditional
Bedrooms 5
Full Baths 4
Construction Status Updated/Remodeled
HOA Y/N No
Originating Board FMLS API
Year Built 1950
Annual Tax Amount $17,249
Tax Year 2018
Lot Size 0.297 Acres
Acres 0.297
Property Description
Beautifully finished renovation in Ansley Park. This house continues to get better and better. The main level and upper level were renovated in 2013, and the current owners completed an amazing basement renovation in 2018. Sophistication with the best finishes and design touches truly set this house apart. Great main level with a flowing layout, fireplace, gourmet kitchen with Wolf and Sub-Zero appliances, Baccarat chandelier in the Dining room, Light filled vaulted sunroom, and two bedrooms on main. Gleaming hardwoods, plantation shutters, and all window treatments are included. The entire second level is a master suite with sitting area, incredible master bath, laundry up, and plenty of closet space. The recently completed finished basement adds one true bedroom, with a flex space that can be a second, kitchenette, laundry down, and a great living room. Entry through the home or from outside make this a perfect guest, nanny, or in-law space. The outdoor living spaces have also been redone with a true 2-car garage, spacious motor court with gated driveway, outdoor entertaining spaces, and more. The Ansley Park area is one of the most sought after neighborhoods in Atlanta, mixing the convenience and excitement of Midtown, with the elegance of old Atlanta.
Location
State GA
County Fulton
Area 23 - Atlanta North
Lake Name None
Rooms
Bedroom Description Oversized Master, Sitting Room, Split Bedroom Plan
Other Rooms Garage(s)
Basement Daylight, Exterior Entry, Finished, Full, Interior Entry
Main Level Bedrooms 2
Dining Room Separate Dining Room
Interior
Interior Features Bookcases, Entrance Foyer, High Speed Internet, His and Hers Closets, Low Flow Plumbing Fixtures, Smart Home, Walk-In Closet(s)
Heating Forced Air, Natural Gas, Zoned
Cooling Central Air, Zoned
Flooring Hardwood
Fireplaces Number 1
Fireplaces Type Gas Log, Living Room
Window Features None
Appliance Dishwasher, Disposal, Double Oven, Gas Cooktop, Gas Water Heater, Microwave, Refrigerator, Self Cleaning Oven, Tankless Water Heater, Other
Laundry In Basement, Laundry Room, Upper Level
Exterior
Exterior Feature Courtyard, Private Yard, Storage, Other
Parking Features Driveway, Garage, Garage Door Opener
Garage Spaces 2.0
Fence Back Yard, Chain Link, Wood
Pool None
Community Features Gated, Near Marta, Near Schools, Near Shopping, Near Trails/Greenway, Park, Public Transportation, Sidewalks, Street Lights
Utilities Available Cable Available, Electricity Available, Natural Gas Available, Phone Available, Sewer Available, Water Available
Waterfront Description None
View City
Roof Type Composition
Street Surface Asphalt
Accessibility None
Handicap Access None
Porch Front Porch, Patio
Total Parking Spaces 2
Building
Lot Description Front Yard, Landscaped, Private, Sloped
Story One and One Half
Sewer Public Sewer
Water Public
Architectural Style Traditional
Level or Stories One and One Half
Structure Type Brick 4 Sides
New Construction No
Construction Status Updated/Remodeled
Schools
Elementary Schools Morningside-
Middle Schools David T Howard
High Schools Grady
Others
Senior Community no
Restrictions false
Tax ID 17 010400080449
Ownership Fee Simple
Financing no
Special Listing Condition None
Read Less Info
Want to know what your home might be worth? Contact us for a FREE valuation!

Our team is ready to help you sell your home for the highest possible price ASAP

Bought with Keller Williams Realty Atl Partners



