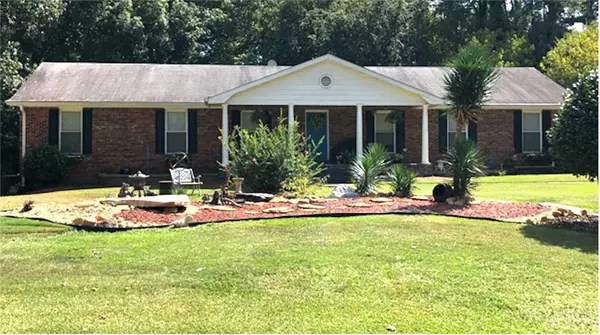For more information regarding the value of a property, please contact us for a free consultation.
Key Details
Sold Price $309,900
Property Type Single Family Home
Sub Type Single Family Residence
Listing Status Sold
Purchase Type For Sale
Square Footage 3,110 sqft
Price per Sqft $99
Subdivision Fayette Village
MLS Listing ID 6670376
Sold Date 03/30/20
Style Ranch
Bedrooms 4
Full Baths 3
Construction Status Updated/Remodeled
HOA Y/N No
Originating Board FMLS API
Year Built 1977
Annual Tax Amount $2,943
Tax Year 2019
Lot Size 4,103 Sqft
Acres 0.0942
Property Description
Pride of ownership shows in this community. 3110 sq ft finished (public record) Plus 2 car garage. Recent renovations. Vacation all year! Lower level full apartment. Community access to all of Peachtree City golf cart paths. Golf cart parking pad. Your own theater, hot tub, pool! No known rent restrictions. Recent granite, marble and quartz counters, real oak flooring, windows, HVAC, salt water pool, pool pump, stone veneer foundation, paint, kitchen cabinets. Plus 'cottage-type' out building with new wiring panel with 220. This community borders Peachtree City and is reported to be the ONLY community on the Fayetteville side of the 'line' with access to all of the golf cart paths at the end of the street. Home has every conceivable upgrade. The owners chose the best quality materials and finishes. No "short-cuts" in this fabulous renovation! There's nothing to do here but enjoy a lifestyle that will make you want to come home. Your private paradise awaits you!!
Location
State GA
County Fayette
Area 171 - Fayette County
Lake Name None
Rooms
Bedroom Description In-Law Floorplan, Master on Main
Other Rooms Workshop
Basement Daylight, Exterior Entry, Finished, Finished Bath, Full, Interior Entry
Main Level Bedrooms 3
Dining Room Separate Dining Room
Interior
Interior Features Disappearing Attic Stairs, Double Vanity, Walk-In Closet(s), Other
Heating Central, Forced Air, Hot Water, Natural Gas
Cooling Ceiling Fan(s), Central Air, Whole House Fan
Flooring Carpet, Ceramic Tile, Hardwood
Fireplaces Number 1
Fireplaces Type Living Room
Window Features Insulated Windows
Appliance Dishwasher, Dryer, Electric Range, Microwave, Refrigerator, Self Cleaning Oven, Washer
Laundry Laundry Room, Main Level
Exterior
Exterior Feature Private Yard
Garage Garage, Garage Faces Side, Kitchen Level, RV Access/Parking
Garage Spaces 2.0
Fence Back Yard, Chain Link, Privacy
Pool In Ground, Vinyl
Community Features Near Schools, Near Trails/Greenway, Other
Utilities Available Electricity Available, Phone Available, Water Available
Waterfront Description None
View Other
Roof Type Composition
Street Surface Asphalt
Accessibility None
Handicap Access None
Porch Front Porch, Patio
Parking Type Garage, Garage Faces Side, Kitchen Level, RV Access/Parking
Total Parking Spaces 3
Private Pool true
Building
Lot Description Back Yard, Front Yard, Landscaped, Level, Private, Sloped
Story One
Sewer Septic Tank
Water Public
Architectural Style Ranch
Level or Stories One
Structure Type Brick 4 Sides
New Construction No
Construction Status Updated/Remodeled
Schools
Elementary Schools Cleveland - Fayette
Middle Schools Flat Rock
High Schools Sandy Creek
Others
Senior Community no
Restrictions false
Tax ID 072001013
Special Listing Condition None
Read Less Info
Want to know what your home might be worth? Contact us for a FREE valuation!

Our team is ready to help you sell your home for the highest possible price ASAP

Bought with Compass




