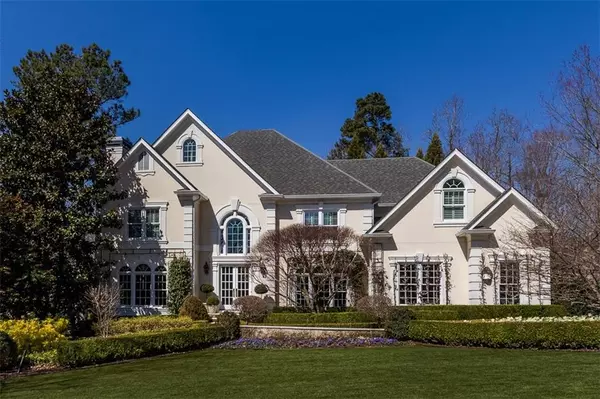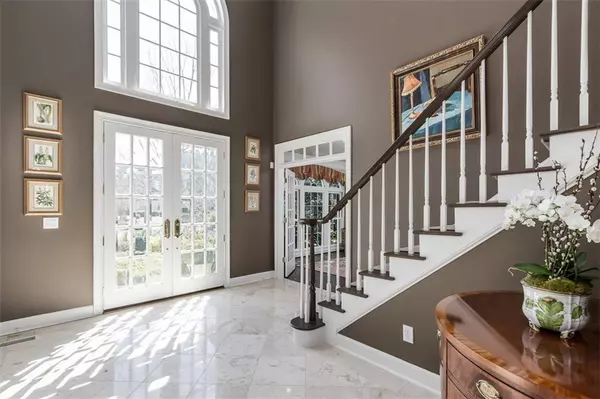For more information regarding the value of a property, please contact us for a free consultation.
Key Details
Sold Price $1,160,000
Property Type Single Family Home
Sub Type Single Family Residence
Listing Status Sold
Purchase Type For Sale
Square Footage 7,419 sqft
Price per Sqft $156
Subdivision Sugarloaf Country Club
MLS Listing ID 6896779
Sold Date 09/24/21
Style Traditional
Bedrooms 5
Full Baths 4
Half Baths 1
Construction Status Resale
HOA Fees $2,750
HOA Y/N Yes
Originating Board FMLS API
Year Built 1998
Annual Tax Amount $9,618
Tax Year 2020
Lot Size 0.540 Acres
Acres 0.54
Property Description
Stunning European Traditional--custom designed and renovated to perfection with exceptional craftsmanship and infinite attention to detail--set on a beautiful lot with lush landscaping, walkways and gardens...truly a Gardener's Delight! Experience the understated elegance from the moment you enter the gracious Foyer flanked by a banquet sized Dining Room and large handsome fireside Study with French Doors. The amazing Kitchen is surely a cook's dream with Viking, SubZero and Miele appliances, custom white painted cabinetry, marble counters and a fabulous island with a solid custom made Brazilian walnut top. Separate Breakfast room opens to the Great Room with fireplace, built-ins and a wall of windows w/tons of natural light and access to Deck constructed of new Brazilian hardwood and a new pergola. A guest Bedroom on the main, now being used as an Office, has custom built-ins and a beautiful new marble Bath. Powder Room and large tiled Laundry Room with separate side entrance complete the main level. Upper level features Owner's suite has large Sitting Room with fireplace and bookshelves and a lavish Spa Bath with large walk-in custom outfitted closet. Three additional Bedrooms one with an ensuite Bath and two with Jack and Jill Bath complete the upper level. The Terrace level is partially finished with an Exercise /Weight room, stubbed for bath and ready for your personal design. Completely redone garage with storage cabinets, a moveable storage/planting station and outfitted with electric automobile charging station. New aggregate driveway and walkway trimmed with cobblestone. New hardwood floors throughout main level and upper level hallway. Carrara gold marble on all counters, all new Circa lighting, front and rear stairs too!!
Location
State GA
County Gwinnett
Area 62 - Gwinnett County
Lake Name None
Rooms
Bedroom Description Oversized Master, Sitting Room
Other Rooms Pergola
Basement Bath/Stubbed, Daylight, Exterior Entry, Full, Interior Entry
Main Level Bedrooms 1
Dining Room Seats 12+, Separate Dining Room
Interior
Interior Features Bookcases, Disappearing Attic Stairs, Double Vanity, Entrance Foyer, Entrance Foyer 2 Story, High Ceilings 9 ft Upper, High Ceilings 10 ft Main, High Speed Internet, Low Flow Plumbing Fixtures, Walk-In Closet(s)
Heating Forced Air, Heat Pump, Natural Gas, Zoned
Cooling Ceiling Fan(s), Central Air, Heat Pump, Humidity Control, Zoned
Flooring Carpet, Hardwood
Fireplaces Number 3
Fireplaces Type Gas Log, Glass Doors, Great Room, Living Room, Master Bedroom
Window Features Insulated Windows, Plantation Shutters
Appliance Dishwasher, Disposal, Double Oven, Dryer, Gas Cooktop, Gas Oven, Gas Water Heater, Microwave, Refrigerator, Self Cleaning Oven, Trash Compactor, Washer
Laundry Laundry Room, Main Level, Mud Room
Exterior
Exterior Feature Garden, Private Front Entry, Private Rear Entry, Private Yard, Rear Stairs
Parking Features Garage, Garage Door Opener, Garage Faces Side, Kitchen Level, Level Driveway
Garage Spaces 3.0
Fence None
Pool None
Community Features Clubhouse, Country Club, Gated, Golf, Homeowners Assoc, Pool, Sidewalks, Street Lights, Tennis Court(s)
Utilities Available Cable Available, Electricity Available, Natural Gas Available, Phone Available, Sewer Available, Underground Utilities, Water Available
View Other
Roof Type Composition
Street Surface Concrete, Paved
Accessibility None
Handicap Access None
Porch Deck, Patio
Total Parking Spaces 3
Building
Lot Description Back Yard, Front Yard, Landscaped, Level, Private
Story Two
Sewer Public Sewer
Water Public
Architectural Style Traditional
Level or Stories Two
Structure Type Cement Siding, Stucco
New Construction No
Construction Status Resale
Schools
Elementary Schools Mason
Middle Schools Hull
High Schools Peachtree Ridge
Others
Senior Community no
Restrictions false
Tax ID R7163 112
Special Listing Condition None
Read Less Info
Want to know what your home might be worth? Contact us for a FREE valuation!

Our team is ready to help you sell your home for the highest possible price ASAP

Bought with Keller Williams Realty Atlanta Partners



