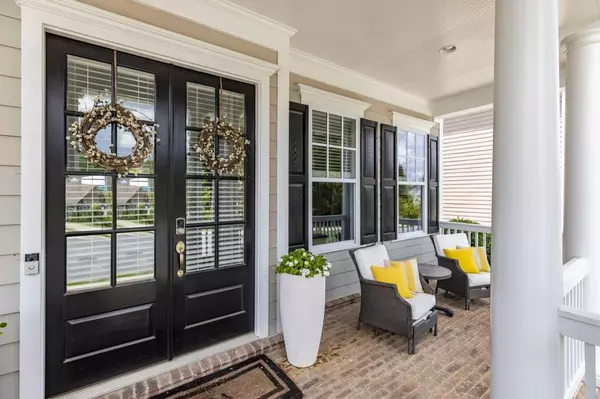For more information regarding the value of a property, please contact us for a free consultation.
Key Details
Sold Price $735,000
Property Type Single Family Home
Sub Type Single Family Residence
Listing Status Sold
Purchase Type For Sale
Square Footage 3,952 sqft
Price per Sqft $185
Subdivision Alstead
MLS Listing ID 6916300
Sold Date 09/17/21
Style Traditional
Bedrooms 5
Full Baths 5
Half Baths 1
Construction Status Resale
HOA Fees $175
HOA Y/N No
Originating Board First Multiple Listing Service
Year Built 2016
Annual Tax Amount $7,147
Tax Year 2020
Lot Size 3,615 Sqft
Acres 0.083
Property Description
Welcome home to this STUNNING John Wieland build that has been meticulously maintained and cared for! This large home features THREE FINISHED LEVELS AND FINISHED CARRIAGE HOUSE. Home features an open floor plan with dining room and office as you enter! Office can easily be converted to a bedroom if needed (closet). Kitchen includes Cambria Quartz countertops, pot filler, and upgraded cabinets to the ceiling. Butler's pantry with beverage fridge and glass inlay. Fireside living room with upgraded firebox, remote blinds, and coffered ceiling make this living room cozy and elegant. Second level includes 4 bedrooms and 3 full bathrooms with brand new carpet. Jack & Jill service two bedrooms, and the guest suite has a private bath with new shower glass door. Owners' suite includes spa shower and stand-alone bathtub. Third level has a full bath and closet for an additional bedroom or bonus area. Head outside to your private PUTTING GREEN and separate carriage house! Yard is full fenced and premier lot location that leads to the neighborhood path/hilltop park. Alstead is a social neighborhood w/ pool, hilltop park, and landscaping is included-perfect lock and go property! Schools, parks, and shopping across the street and 1.5 Miles to GA 400! Showings start Monday, July 19th.
Location
State GA
County Fulton
Lake Name None
Rooms
Bedroom Description Other
Other Rooms Carriage House, Guest House
Basement None
Dining Room Open Concept
Interior
Interior Features Coffered Ceiling(s), Disappearing Attic Stairs, Double Vanity, Entrance Foyer, High Ceilings 10 ft Main, Tray Ceiling(s), Walk-In Closet(s)
Heating Central, Natural Gas
Cooling Ceiling Fan(s), Central Air
Flooring Carpet, Ceramic Tile, Hardwood
Fireplaces Number 1
Fireplaces Type Factory Built, Family Room, Glass Doors
Window Features Insulated Windows
Appliance Dishwasher, Disposal, Dryer, Gas Cooktop, Gas Water Heater, Microwave, Range Hood, Self Cleaning Oven, Washer
Laundry In Hall, Laundry Room, Upper Level
Exterior
Exterior Feature Courtyard
Parking Features Detached, Garage, Garage Door Opener, Kitchen Level
Garage Spaces 2.0
Fence Fenced
Pool None
Community Features Clubhouse, Homeowners Assoc, Near Schools, Near Shopping, Near Trails/Greenway, Pool
Utilities Available Cable Available, Electricity Available, Natural Gas Available, Sewer Available, Underground Utilities
Waterfront Description None
View Other
Roof Type Composition
Street Surface Paved
Accessibility None
Handicap Access None
Porch Covered, Front Porch, Patio
Private Pool false
Building
Lot Description Landscaped, Level
Story Three Or More
Foundation Slab
Sewer Public Sewer
Water Public
Architectural Style Traditional
Level or Stories Three Or More
Structure Type Cement Siding
New Construction No
Construction Status Resale
Schools
Elementary Schools Hillside
Middle Schools Haynes Bridge
High Schools Centennial
Others
HOA Fee Include Maintenance Grounds, Reserve Fund
Senior Community no
Restrictions true
Tax ID 12 266007121462
Ownership Fee Simple
Financing no
Special Listing Condition None
Read Less Info
Want to know what your home might be worth? Contact us for a FREE valuation!

Our team is ready to help you sell your home for the highest possible price ASAP

Bought with Ansley Real Estate




