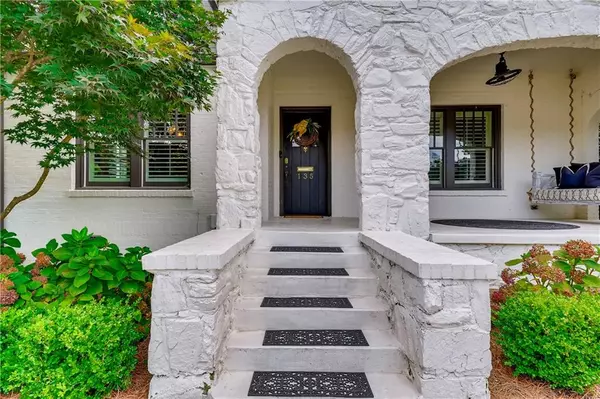For more information regarding the value of a property, please contact us for a free consultation.
Key Details
Sold Price $1,275,000
Property Type Single Family Home
Sub Type Single Family Residence
Listing Status Sold
Purchase Type For Sale
Square Footage 2,735 sqft
Price per Sqft $466
Subdivision Ansley Park
MLS Listing ID 6926468
Sold Date 09/15/21
Style Traditional
Bedrooms 4
Full Baths 3
Construction Status Resale
HOA Y/N No
Originating Board FMLS API
Year Built 1930
Annual Tax Amount $9,699
Tax Year 2020
Lot Size 5,601 Sqft
Acres 0.1286
Property Description
This charming Ansley Park home is located across from the golf course. There is a welcoming front porch with a lovely porch swing. The home is move in ready! The kitchen is less than 4 years old with dazzling white cabinets, quartzite countertops and top of the line stainless steel appliances. The master suite is beautiful w a porch overlooking the rear garden, a walk in closet with custom fittings and a luxurious bath with a large shower with multiple heads, a graceful "slipper" tub and stone countertops. The living room features a fireplace and an adjacent television/ reading room. The rear garden is private and beautifully landscaped. The "grass" is actually artificial turf for beauty and easy maintenance. There are two stone patios and a lovely fountain. These owners have done numerous upgrades during the last four years including painting entire interior and exterior, replaced all windows and window frames on the main floor w double paned windows, renovated the laundry room, various other upgrades in electricity and plumbing, added hardwood floors anywhere they were not present and refinished and stained all of the floors. This home is A+.
Location
State GA
County Fulton
Area 23 - Atlanta North
Lake Name None
Rooms
Bedroom Description Oversized Master, Split Bedroom Plan
Other Rooms None
Basement Crawl Space, Exterior Entry, Interior Entry, Unfinished
Main Level Bedrooms 2
Dining Room Separate Dining Room
Interior
Interior Features High Ceilings 9 ft Main, High Ceilings 9 ft Upper, High Speed Internet, Walk-In Closet(s)
Heating Forced Air, Zoned
Cooling Central Air, Zoned
Flooring Hardwood
Fireplaces Number 1
Fireplaces Type Gas Starter, Living Room, Masonry
Window Features Insulated Windows, Plantation Shutters
Appliance Dishwasher, Disposal, Dryer, Electric Oven, Gas Cooktop, Gas Water Heater, Microwave, Range Hood, Refrigerator, Self Cleaning Oven, Washer
Laundry Laundry Room, Upper Level
Exterior
Exterior Feature Balcony, Private Front Entry, Private Rear Entry, Private Yard
Parking Features Driveway
Fence Back Yard
Pool None
Community Features Clubhouse, Country Club, Golf, Near Beltline, Near Marta, Playground, Sidewalks, Street Lights, Tennis Court(s)
Utilities Available Cable Available, Electricity Available, Natural Gas Available, Phone Available, Sewer Available, Water Available
Waterfront Description None
View Golf Course
Roof Type Shingle
Street Surface Concrete
Accessibility None
Handicap Access None
Porch Covered, Front Porch, Patio, Rooftop
Total Parking Spaces 4
Building
Lot Description Back Yard, Front Yard, Landscaped, Level, On Golf Course
Story Two
Sewer Public Sewer
Water Public
Architectural Style Traditional
Level or Stories Two
Structure Type Brick 3 Sides
New Construction No
Construction Status Resale
Schools
Elementary Schools Morningside-
Middle Schools David T Howard
High Schools North Atlanta
Others
Senior Community no
Restrictions false
Tax ID 17 005600090040
Special Listing Condition None
Read Less Info
Want to know what your home might be worth? Contact us for a FREE valuation!

Our team is ready to help you sell your home for the highest possible price ASAP

Bought with Harry Norman Realtors



