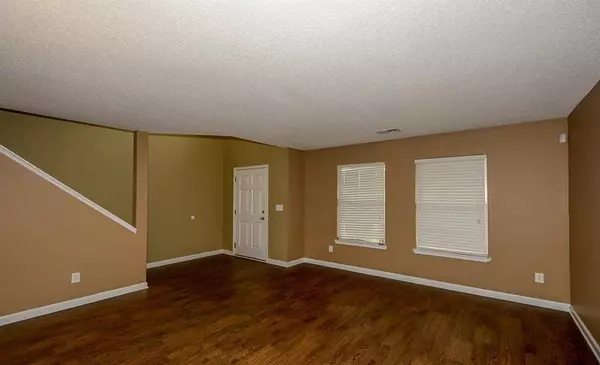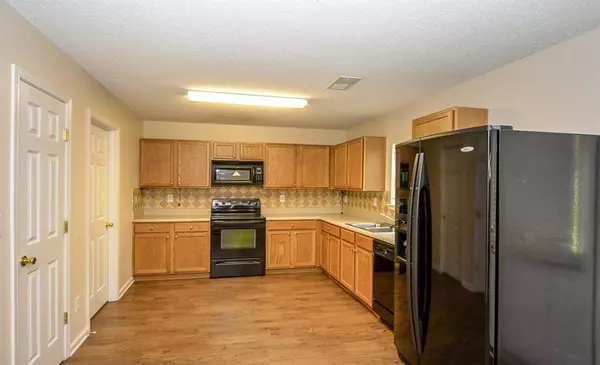For more information regarding the value of a property, please contact us for a free consultation.
Key Details
Sold Price $270,000
Property Type Single Family Home
Sub Type Single Family Residence
Listing Status Sold
Purchase Type For Sale
Square Footage 2,530 sqft
Price per Sqft $106
Subdivision Amhurst
MLS Listing ID 6922918
Sold Date 09/08/21
Style Traditional
Bedrooms 4
Full Baths 2
Half Baths 1
Construction Status Resale
HOA Fees $550
HOA Y/N Yes
Originating Board FMLS API
Year Built 2004
Lot Size 0.330 Acres
Acres 0.33
Property Description
Down Payment Assistance programs welcome! No Highest and Best! Wait no longer WELCOME HOME! Your beautiful 2500 square foot 2 story home boasts 4 bedrooms 2 full bath and 1 half bathroom on the main level. Level fenced private backyard with a storage unit. 2 car automatic garage. Laundry room located on the main floor. All appliances included. Your new owner's suite is very large with room for a California King bed and bedroom furniture. Garden tub with separate shower READY FOR YOUR PERSONAL UPGRADES. Open walk in closet ready for your Custom Closet Organization, BRING EVERYTHING YOU WILL HAVE SPACE. 3 very spacious bedrooms/flex spaces for Home Office, Home School, Air B N B guests and family YOUR new home has potential! Located on a cul de sac, Community Amenities include a Swimming Pool, Tot lot and Club House. Walkable Community to get those steps in.
Location
State GA
County Fulton
Area 33 - Fulton South
Lake Name None
Rooms
Bedroom Description Other
Other Rooms None
Basement None
Dining Room Open Concept
Interior
Interior Features High Ceilings 9 ft Main, High Ceilings 9 ft Upper, High Speed Internet
Heating Central
Cooling Ceiling Fan(s), Central Air
Flooring Carpet, Ceramic Tile, Hardwood
Fireplaces Type None
Window Features Insulated Windows
Appliance Dishwasher, Disposal, Electric Range, Microwave, Refrigerator, Self Cleaning Oven
Laundry Main Level
Exterior
Exterior Feature None
Parking Features Attached, Garage
Garage Spaces 2.0
Fence Back Yard
Pool None
Community Features Homeowners Assoc, Playground, Pool, Street Lights, Tennis Court(s)
Utilities Available Cable Available, Electricity Available, Sewer Available, Water Available
View Other
Roof Type Composition
Street Surface Paved
Accessibility None
Handicap Access None
Porch Front Porch, Patio
Total Parking Spaces 2
Building
Lot Description Cul-De-Sac
Story Two
Sewer Public Sewer
Water Public
Architectural Style Traditional
Level or Stories Two
Structure Type Other
New Construction No
Construction Status Resale
Schools
Elementary Schools Cliftondale
Middle Schools Sandtown
High Schools Langston Hughes
Others
Senior Community no
Restrictions false
Tax ID 14F0158 LL3026
Special Listing Condition None
Read Less Info
Want to know what your home might be worth? Contact us for a FREE valuation!

Our team is ready to help you sell your home for the highest possible price ASAP

Bought with Opendoor Brokerage, LLC



