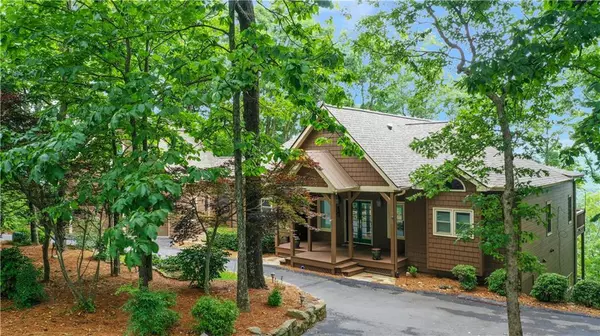For more information regarding the value of a property, please contact us for a free consultation.
Key Details
Sold Price $619,700
Property Type Single Family Home
Sub Type Single Family Residence
Listing Status Sold
Purchase Type For Sale
Square Footage 3,982 sqft
Price per Sqft $155
Subdivision Big Canoe
MLS Listing ID 6907966
Sold Date 09/03/21
Style Traditional
Bedrooms 3
Full Baths 3
Half Baths 1
Construction Status Resale
HOA Fees $306
HOA Y/N Yes
Originating Board FMLS API
Year Built 2000
Annual Tax Amount $4,488
Tax Year 2020
Lot Size 1.050 Acres
Acres 1.05
Property Description
VIEW, VIEW, VIEW - N to Sanderlin Mtn; S down Disharoon Valley; Lake Petit; Disharoon Lake; Creek golf course, distant horizons all visible. Located on the east side of Ridgeview with glorious sunrises, pleasant afternoon sun and twinkling-light nighscape across the Valley. The deck/porch run the length of the home providing ample outdoor space for viewing, gathering. THIS HOME IS GRACIOUS AND WELL-APPOINTED. Step through the glass double-door front entry to an open, bright great room with 2-story vaulted pine ceiling, floor to ceiling stone fireplace with companion shelving/cabinets. The dining area is positioned to the view as is the HIGH-END KITCHEN - beautifully shaped pine ceiling, Viking gas stove, Sub-Zero refrigerator, Bosch dishwater and an 8+/- ft island, abundant cabinets, pantry, triple sink and matching solid-surface built-in desk. The MASTER ON MAIN SUITE with double-doors (w phantom screens) to the deck hosts a double tray ceiling, two closets, two separate vanities, whirlpool tub, separate shower and expansive decorative tile work. Decend the handsome switch-back staircase to a WALK OUT-PATIO plus DECK LEVEL to find a large RECREATION ROOM with a 2nd stone fireplace and cabinets, a MORNING KITCHEN and pantry. SPLIT BEDROOM PLAN, each with bath and array of windows to the stunning view. A BONUS FEATURE is a 700+ sf work/living space with bath above the garage (included in Finished sf above). Most furnishings available under a separate bill of sale - note the 7-piece Chinese ensemble and wall hangings.
Location
State GA
County Pickens
Area 331 - Pickens County
Lake Name None
Rooms
Bedroom Description Master on Main, Split Bedroom Plan
Other Rooms None
Basement None
Main Level Bedrooms 1
Dining Room Great Room
Interior
Interior Features Bookcases, Cathedral Ceiling(s), Double Vanity, High Ceilings 9 ft Lower, High Ceilings 10 ft Upper, His and Hers Closets, Tray Ceiling(s)
Heating Central, Forced Air, Propane, Zoned
Cooling Ceiling Fan(s), Central Air, Zoned
Flooring Carpet, Ceramic Tile, Hardwood
Fireplaces Number 2
Fireplaces Type Gas Log, Great Room, Other Room
Window Features Insulated Windows, Skylight(s)
Appliance Dishwasher, Dryer, Gas Cooktop, Gas Oven, Gas Water Heater, Microwave, Range Hood, Refrigerator, Washer
Laundry In Garage, Main Level
Exterior
Exterior Feature None
Parking Features Detached, Driveway, Garage, Garage Door Opener, Kitchen Level
Garage Spaces 2.0
Fence None
Pool None
Community Features Boating, Clubhouse, Dog Park, Fishing, Fitness Center, Gated, Marina, Pickleball, Pool, Restaurant, Tennis Court(s)
Utilities Available Cable Available, Electricity Available, Phone Available, Underground Utilities, Water Available
Waterfront Description None
View Mountain(s)
Roof Type Composition, Shingle
Street Surface Asphalt, Paved
Accessibility None
Handicap Access None
Porch Deck, Rear Porch, Screened
Total Parking Spaces 4
Building
Lot Description Mountain Frontage, Sloped, Wooded
Story Two
Sewer Septic Tank
Water Private
Architectural Style Traditional
Level or Stories Two
Structure Type Frame
New Construction No
Construction Status Resale
Schools
Elementary Schools Tate
Middle Schools Pickens - Other
High Schools Pickens
Others
HOA Fee Include Reserve Fund, Trash
Senior Community no
Restrictions false
Tax ID 045A 045
Special Listing Condition None
Read Less Info
Want to know what your home might be worth? Contact us for a FREE valuation!

Our team is ready to help you sell your home for the highest possible price ASAP

Bought with Big Canoe Brokerage, LLC.



