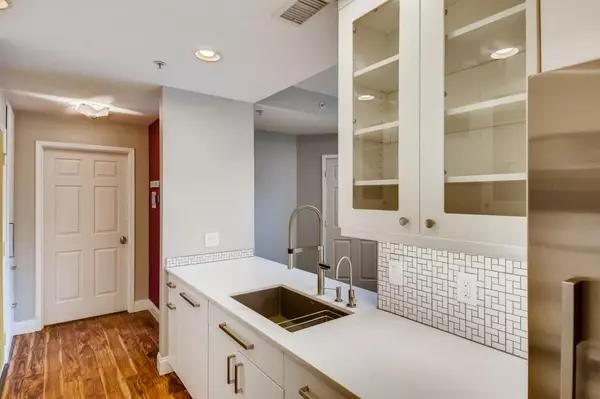For more information regarding the value of a property, please contact us for a free consultation.
Key Details
Sold Price $326,100
Property Type Condo
Sub Type Condominium
Listing Status Sold
Purchase Type For Sale
Square Footage 1,000 sqft
Price per Sqft $326
Subdivision Peachtree Walk
MLS Listing ID 6917888
Sold Date 08/27/21
Style Mid-Rise (up to 5 stories)
Bedrooms 2
Full Baths 2
Construction Status Resale
HOA Fees $268
HOA Y/N Yes
Originating Board FMLS API
Year Built 1996
Annual Tax Amount $4,301
Tax Year 2020
Lot Size 1,001 Sqft
Acres 0.023
Property Description
Upgraded 2 Bed/2Bath condo in the heart of Midtown! This unit is the the best of its size here in Peachtree Walk Condos. This state of the art kitchen features Gaggenau cooktop & plumbed combi-steam oven, a Fisher & Paykel fridge, Dekton countertops and Electrolux washer/dryer built right into the cabinet space. Kitchen sink is equipped ISpring water filter for drinking water. Keep track of to-do and grocery lists with the chalk wall at the end of kitchen as well. New laminate flooring throughout the entire condo and Lutron Maestro light switches. Loft features built-in cabinets and track lighting. Both bathrooms upgraded in 2019 with soft open shower doors, luxury tile and bidet features on both toilets. Home is pre-wired for Google Fiber or cable internet. The community has a pool, gym, conference room and even electric car charging stations. Don't miss the opportunity to live in this perfect midtown location walkable to restaurants, shopping, entertainment and Marta!
Location
State GA
County Fulton
Area 23 - Atlanta North
Lake Name None
Rooms
Other Rooms None
Basement None
Main Level Bedrooms 1
Dining Room Open Concept
Interior
Interior Features High Ceilings 10 ft Main, High Speed Internet, Smart Home, Walk-In Closet(s)
Heating Central, Electric, Heat Pump
Cooling Central Air, Heat Pump
Flooring Hardwood, Other
Fireplaces Type None
Window Features Insulated Windows
Appliance Dishwasher, Disposal, Dryer, Electric Cooktop, Electric Oven, Electric Water Heater, Range Hood, Refrigerator, Washer
Laundry In Kitchen, Main Level
Exterior
Exterior Feature Balcony, Courtyard
Parking Features Assigned, Covered, Garage
Garage Spaces 2.0
Fence None
Pool In Ground
Community Features Clubhouse, Dog Park, Fitness Center, Homeowners Assoc, Meeting Room, Near Marta, Near Shopping, Pool, Public Transportation, Restaurant, Street Lights
Utilities Available Cable Available, Electricity Available
View City
Roof Type Composition
Street Surface Asphalt
Accessibility None
Handicap Access None
Porch Covered
Total Parking Spaces 2
Private Pool false
Building
Lot Description Other
Story Two
Sewer Public Sewer
Water Public
Architectural Style Mid-Rise (up to 5 stories)
Level or Stories Two
Structure Type Other
New Construction No
Construction Status Resale
Schools
Elementary Schools Springdale Park
Middle Schools David T Howard
High Schools Midtown
Others
HOA Fee Include Insurance, Maintenance Structure, Maintenance Grounds, Pest Control, Reserve Fund, Swim/Tennis, Trash
Senior Community no
Restrictions true
Tax ID 17 010600042942
Ownership Condominium
Financing no
Special Listing Condition None
Read Less Info
Want to know what your home might be worth? Contact us for a FREE valuation!

Our team is ready to help you sell your home for the highest possible price ASAP

Bought with Haven Real Estate Brokers



