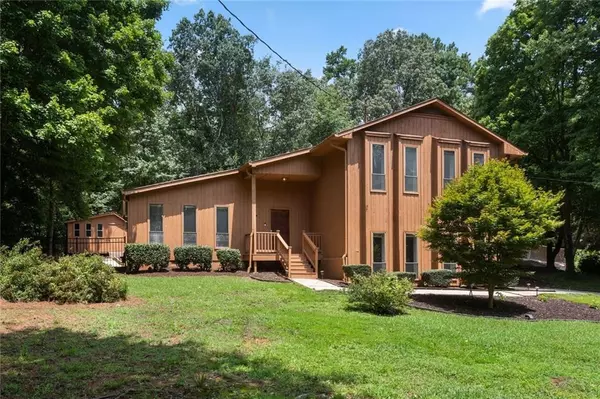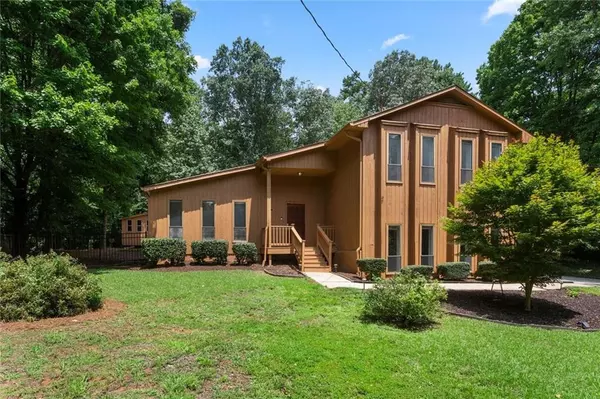For more information regarding the value of a property, please contact us for a free consultation.
Key Details
Sold Price $338,000
Property Type Single Family Home
Sub Type Single Family Residence
Listing Status Sold
Purchase Type For Sale
Square Footage 1,868 sqft
Price per Sqft $180
Subdivision Dunmovin
MLS Listing ID 6926853
Sold Date 08/27/21
Style Contemporary/Modern
Bedrooms 3
Full Baths 2
Half Baths 1
Construction Status Resale
HOA Y/N No
Originating Board FMLS API
Year Built 1975
Annual Tax Amount $2,783
Tax Year 2020
Lot Size 0.331 Acres
Acres 0.3306
Property Description
Fantastic opportunity to own this incredibly well maintained & loved move-in condition home. Kitchen and baths are renovated for you, they are gorgeous, everything has fresh paint, in and out, new upgraded flooring throughout. Custom kitchen is open to fireside family room & overlooks the beautifully landscaped, very private backyard designed with new 25 year artificial turf {no more mowing the back!} for major parties, big game watching, bocci ball and serious relaxing, family room opens to screened porch to extend your relaxing & seasonal entertaining options. Just some of the special features include an ideal shed to keep your garage neat and tidy, new electric panel, new a/c, new exhaust fan added to owners' bath, oversized concrete patio with movie screen for top of the line entertaining. fully fenced back yard, 15 year eco-friendly rubber mulch in the front yard, 2-year old stainless appliances in the kitchen. All lights in the home are led, fresh new premium garage floor finish, new commercial grade .22 mil wear layer, solid core water proof vinyl on main and lower level, shiplap accent wall.
Location
State GA
County Cobb
Area 75 - Cobb-West
Lake Name None
Rooms
Bedroom Description Oversized Master, Split Bedroom Plan
Other Rooms Shed(s)
Basement None
Dining Room Seats 12+, Separate Dining Room
Interior
Interior Features Cathedral Ceiling(s), Entrance Foyer, High Speed Internet, Walk-In Closet(s)
Heating Forced Air, Natural Gas
Cooling Ceiling Fan(s), Central Air
Flooring Carpet
Fireplaces Number 1
Fireplaces Type Family Room
Window Features None
Appliance Dishwasher, Disposal, Dryer, Electric Range, ENERGY STAR Qualified Appliances, Gas Water Heater, Microwave, Self Cleaning Oven, Washer
Laundry Laundry Room, Lower Level
Exterior
Exterior Feature Garden, Private Front Entry, Private Rear Entry
Parking Features Garage, Garage Door Opener, Garage Faces Side
Garage Spaces 2.0
Fence Back Yard, Fenced
Pool None
Community Features Near Schools, Near Shopping, Near Trails/Greenway, Street Lights
Utilities Available Cable Available, Electricity Available, Natural Gas Available, Phone Available, Sewer Available, Water Available
View Other
Roof Type Composition
Street Surface Asphalt
Accessibility None
Handicap Access None
Porch Enclosed, Rear Porch, Screened
Total Parking Spaces 2
Building
Lot Description Back Yard, Front Yard
Story Two
Sewer Public Sewer
Water Public
Architectural Style Contemporary/Modern
Level or Stories Two
Structure Type Cedar
New Construction No
Construction Status Resale
Schools
Elementary Schools Chalker
Middle Schools Palmer
High Schools Kell
Others
Senior Community no
Restrictions false
Tax ID 16021400140
Special Listing Condition None
Read Less Info
Want to know what your home might be worth? Contact us for a FREE valuation!

Our team is ready to help you sell your home for the highest possible price ASAP

Bought with Keller Williams Realty Atl North



