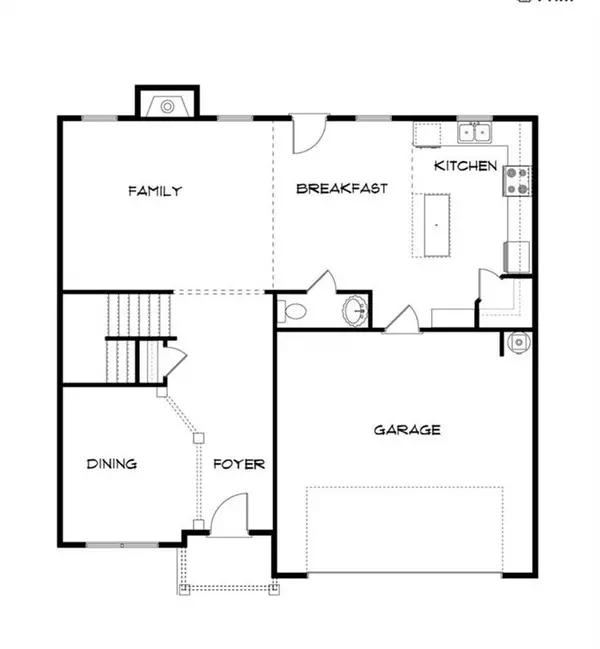For more information regarding the value of a property, please contact us for a free consultation.
Key Details
Sold Price $293,236
Property Type Single Family Home
Sub Type Single Family Residence
Listing Status Sold
Purchase Type For Sale
Square Footage 2,340 sqft
Price per Sqft $125
Subdivision Camp Creek Village
MLS Listing ID 6758566
Sold Date 01/08/21
Style Traditional
Bedrooms 4
Full Baths 2
Half Baths 1
Construction Status New Construction
HOA Y/N Yes
Originating Board FMLS API
Year Built 2020
Annual Tax Amount $1,190
Tax Year 2019
Lot Size 10,010 Sqft
Acres 0.2298
Property Description
Don't miss the chance to secure the Oakmont built by Knight Homes in beautiful Camp Creek Village for just under $300,000. The many features of this delightful home include an inviting foyer, formal dining with coffer ceilings and shadowbox trim. A spacious family room with fireplace that opens to a well appointed kitchen. Dressed in a superb stainless steel finish our side-by-side refrigerator, dishwasher, microwave and range offers environmentally-friendly low energy rating appliances, the large kitchen island completes the kitchen. The top floor accommodates 4 comfortably sized bedrooms. The homeowners suite is a place to retreat, reflect and rejuvenate featuring vaulted ceilings, double vanities, and a spacious closet in the simple yet stylish ensuite. This community is conveniently set within walking distance to village shopping, we're also within minutes to Camp Creek Market Place, the interstate and local schools. Take advantage of this amazing opportunity to be in Camp Creek Village at an affordable price. Act quickly as you will not get a second chance at this price! Schedule the Private Tour Today! This home will be ready to close in October 2020.
Location
State GA
County Fulton
Area 33 - Fulton South
Lake Name None
Rooms
Bedroom Description Oversized Master
Other Rooms None
Basement None
Dining Room Separate Dining Room
Interior
Interior Features Coffered Ceiling(s), Double Vanity, Entrance Foyer, High Ceilings 9 ft Main, High Ceilings 9 ft Upper
Heating Central, Electric, Zoned
Cooling Ceiling Fan(s), Central Air, Zoned
Flooring Carpet, Vinyl
Fireplaces Number 1
Fireplaces Type Factory Built, Family Room
Window Features Insulated Windows
Appliance Dishwasher, Electric Range, Electric Water Heater, Refrigerator, Self Cleaning Oven
Laundry In Hall, Laundry Room, Upper Level
Exterior
Exterior Feature None
Parking Features Garage, Garage Door Opener, Garage Faces Front, Kitchen Level
Garage Spaces 2.0
Fence None
Pool None
Community Features None
Utilities Available Cable Available, Electricity Available, Phone Available, Sewer Available, Water Available
View Other
Roof Type Shingle, Wood
Street Surface Asphalt
Accessibility None
Handicap Access None
Porch Covered, Front Porch, Patio
Total Parking Spaces 2
Building
Lot Description Back Yard
Story Two
Sewer Public Sewer
Water Public
Architectural Style Traditional
Level or Stories Two
Structure Type Cement Siding
New Construction No
Construction Status New Construction
Schools
Elementary Schools Stonewall Tell
Middle Schools Sandtown
High Schools Westlake
Others
Senior Community no
Restrictions false
Tax ID 14F0073 LL0545
Special Listing Condition None
Read Less Info
Want to know what your home might be worth? Contact us for a FREE valuation!

Our team is ready to help you sell your home for the highest possible price ASAP

Bought with First Home Realty




