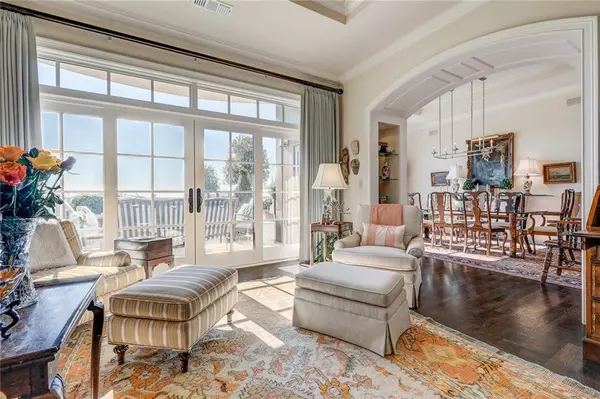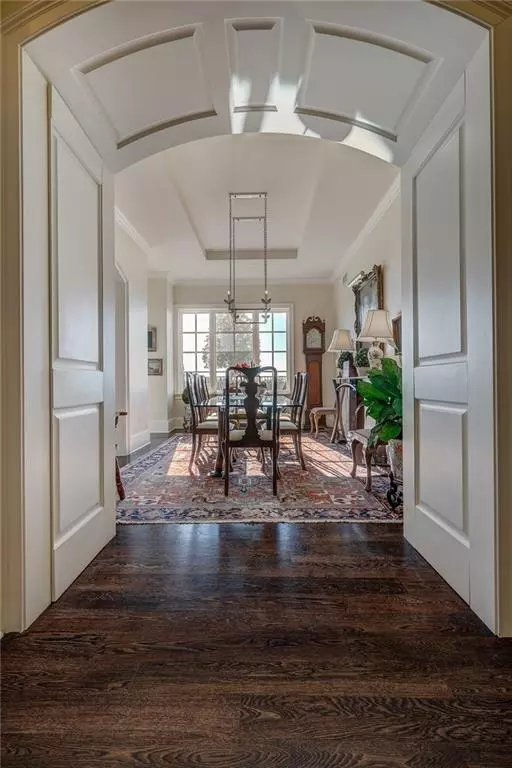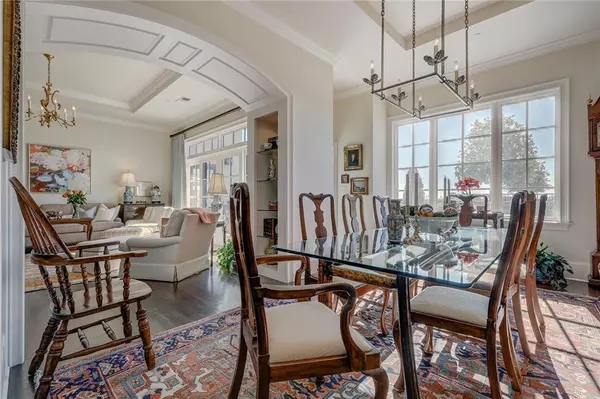For more information regarding the value of a property, please contact us for a free consultation.
Key Details
Sold Price $970,000
Property Type Condo
Sub Type Condominium
Listing Status Sold
Purchase Type For Sale
Square Footage 2,378 sqft
Price per Sqft $407
Subdivision The Aberdeen
MLS Listing ID 6921619
Sold Date 08/30/21
Style French Provincial, High Rise (6 or more stories)
Bedrooms 2
Full Baths 2
Half Baths 1
Construction Status Resale
HOA Fees $1,394
HOA Y/N Yes
Originating Board First Multiple Listing Service
Year Built 2009
Annual Tax Amount $4,266
Tax Year 2020
Lot Size 2,178 Sqft
Acres 0.05
Property Description
2 BEDROOM 2.5 BATH WITH DEN!! Upon entering this luxurious home you are immediately drawn to the view, the light, and the EXPANSIVE terrace/garden visible from all rooms. Step onto your private terrace. A retreat from the city, Buckhead and beyond whose beautiful skylines you see below. The terrace and garden are perfect for dining al fresco! Spacious living room opens to the walk-out terrace. Dining room offers a beautiful chandelier, secret storage in the entry wall, display shelves. Kitchen is Viking Pro, 36" gas range, wall oven, warming drawer, microwave, cream color cabinets and stone counters. Light filled master bedroom opens to the terrace. Custom shutters and draperies soften the room. Elegant master bath with double vanities, jetted tub, sep shower. Onyx chandelier, limestone floors. Designer neutral wallcovering. Custom fitted closet. Media room lined in chocolate velvet, large custom built-in armoire. Handsome pecan paneled library offers floor to ceiling bookshelves. Used as a bedroom too. This classically pretty apartment is open and bright! Indoor golf simulation, club room, catering kitchen and 24 hour concierge, card entry garage and elevators offer security. This Penthouse finished home located on the amenity level offers 10' ceilings including trey, deep moldings and hardwood floors throughout. . Phantom screens on all doors.
Split bedroom floor plan allows privacy for guests. The terrace is approximately 10' deep by 50' long. Quick stroll to the pool, grilling pavilion, putting green.
Resort living at it's finest!
Location
State GA
County Cobb
Lake Name None
Rooms
Bedroom Description Master on Main, Oversized Master
Other Rooms Outdoor Kitchen
Basement None
Main Level Bedrooms 2
Dining Room Separate Dining Room
Interior
Interior Features Bookcases, Double Vanity, High Ceilings 10 ft Main, Tray Ceiling(s), Walk-In Closet(s)
Heating Central, Electric, Forced Air, Zoned
Cooling Ceiling Fan(s), Central Air, Zoned
Flooring Hardwood, Other
Fireplaces Type None
Window Features Insulated Windows, Plantation Shutters
Appliance Dishwasher, Disposal, Dryer, Electric Oven, Gas Range, Microwave, Refrigerator, Self Cleaning Oven, Washer
Laundry Laundry Room, Main Level
Exterior
Exterior Feature Courtyard, Private Front Entry, Private Rear Entry, Storage
Parking Features Deeded, Garage, Garage Door Opener
Garage Spaces 2.0
Fence Back Yard, Wrought Iron
Pool None
Community Features Catering Kitchen, Concierge, Fitness Center, Homeowners Assoc, Meeting Room, Near Shopping, Pool, Sidewalks, Spa/Hot Tub, Street Lights, Wine Storage
Utilities Available Cable Available, Electricity Available, Natural Gas Available, Phone Available, Sewer Available, Underground Utilities, Water Available
Waterfront Description None
View City
Roof Type Other
Street Surface Asphalt
Accessibility None
Handicap Access None
Porch Patio
Private Pool false
Building
Lot Description Landscaped, Level
Story One
Foundation See Remarks
Sewer Public Sewer
Water Public
Architectural Style French Provincial, High Rise (6 or more stories)
Level or Stories One
Structure Type Stucco
New Construction No
Construction Status Resale
Schools
Elementary Schools Teasley
Middle Schools Campbell
High Schools Campbell
Others
HOA Fee Include Cable TV, Door person, Gas, Insurance, Maintenance Grounds, Receptionist, Reserve Fund, Security, Sewer, Swim/Tennis
Senior Community no
Restrictions true
Tax ID 17088602830
Ownership Condominium
Financing no
Special Listing Condition None
Read Less Info
Want to know what your home might be worth? Contact us for a FREE valuation!

Our team is ready to help you sell your home for the highest possible price ASAP

Bought with Atlanta Fine Homes Sotheby's International




