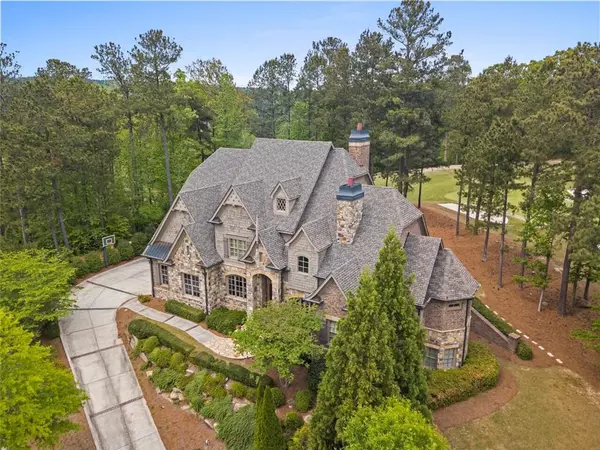For more information regarding the value of a property, please contact us for a free consultation.
Key Details
Sold Price $1,373,628
Property Type Single Family Home
Sub Type Single Family Residence
Listing Status Sold
Purchase Type For Sale
Square Footage 8,294 sqft
Price per Sqft $165
Subdivision Governors Towne Club
MLS Listing ID 6875797
Sold Date 11/24/21
Style European, Traditional
Bedrooms 6
Full Baths 5
Half Baths 2
Construction Status Resale
HOA Fees $2,840
HOA Y/N Yes
Year Built 2006
Annual Tax Amount $10,152
Tax Year 2020
Lot Size 0.440 Acres
Acres 0.44
Property Description
This striking golf course estate provides the ultimate in luxury, location, and lifestyle. From the stunning mixed-material exterior to the spacious floorplan to the multiple living areas to the unmatched golf views, this property provides something for everyone. This home features luxury lighting, high baseboards, rounded wall corners, expansive millwork, and heavy custom details throughout. Two story great room with custom fireplace flanked by bookcases, bowed wall of windows for golf views, and topped by intricate coffered and millwork ceiling. Gentleman's study with multiple bookcases, fireplace, gorgeous stained wood, and deep coffered ceiling. Light and bright dining room is open to the rest of the main floor for easy entertaining. Great chef's kitchen with breakfast bar, center island, custom cabinetry, double ovens, granite countertops, pot filler, and updated lighting. Breakfast area with multiple windows overlooking the golf course. Keeping room with amazing beamed ceiling feature, stone fireplace, and exit onto flagstone patio w/ outdoor fireplace. Spacious primary bedroom on main with deep tray ceiling, sitting area, and access to back patio. The European styled bath is both luxurious and relaxing. The upper level features a loft and four oversized bedrooms, all with walk-in closets. Two bedrooms have en suite baths, and the other two bedrooms are connect by a Jack-and-Jill bath setup. The terrace level is finished and could be an in-law suite. Family gathering w/ stone fireplace, dining area, and large kitchen with gorgeous cabinetry. Light and open terrace level bedroom is next to the large bath w/ stand up shower. Space to add a sauna. Large tiled room for games! Room to expand as well, w/ unfinished areas.
Location
State GA
County Cobb
Lake Name None
Rooms
Bedroom Description In-Law Floorplan, Master on Main, Oversized Master
Other Rooms None
Basement Daylight, Finished, Finished Bath, Full
Main Level Bedrooms 1
Dining Room Separate Dining Room
Interior
Interior Features Beamed Ceilings, Bookcases, Cathedral Ceiling(s), Coffered Ceiling(s), Double Vanity, Entrance Foyer 2 Story, High Ceilings 9 ft Upper, High Ceilings 10 ft Lower, High Ceilings 10 ft Main, Tray Ceiling(s), Walk-In Closet(s), Wet Bar
Heating Forced Air, Natural Gas
Cooling Central Air
Flooring Hardwood, Other
Fireplaces Number 4
Fireplaces Type Basement, Family Room, Gas Log, Gas Starter, Keeping Room, Other Room
Window Features Insulated Windows
Appliance Dishwasher, Disposal, Double Oven
Laundry Laundry Room, Main Level
Exterior
Exterior Feature Private Yard
Parking Features Garage, Garage Faces Front, Garage Faces Side, Kitchen Level
Garage Spaces 3.0
Fence None
Pool None
Community Features Country Club, Fitness Center, Gated, Golf, Homeowners Assoc, Park, Playground, Pool, Restaurant, Sidewalks, Street Lights, Tennis Court(s)
Utilities Available Electricity Available, Natural Gas Available, Sewer Available, Underground Utilities, Water Available
View Golf Course
Roof Type Composition
Street Surface Paved
Accessibility None
Handicap Access None
Porch Front Porch, Patio, Rear Porch, Side Porch
Total Parking Spaces 3
Building
Lot Description Back Yard, Cul-De-Sac, Landscaped, On Golf Course
Story Two
Foundation Concrete Perimeter
Sewer Public Sewer
Water Public
Architectural Style European, Traditional
Level or Stories Two
Structure Type Brick 4 Sides, Stone
New Construction No
Construction Status Resale
Schools
Elementary Schools Pickett'S Mill
Middle Schools Durham
High Schools Allatoona
Others
HOA Fee Include Reserve Fund, Trash
Senior Community no
Restrictions false
Tax ID 20003800600
Special Listing Condition None
Read Less Info
Want to know what your home might be worth? Contact us for a FREE valuation!

Our team is ready to help you sell your home for the highest possible price ASAP

Bought with Berkshire Hathaway HomeServices Georgia Properties



