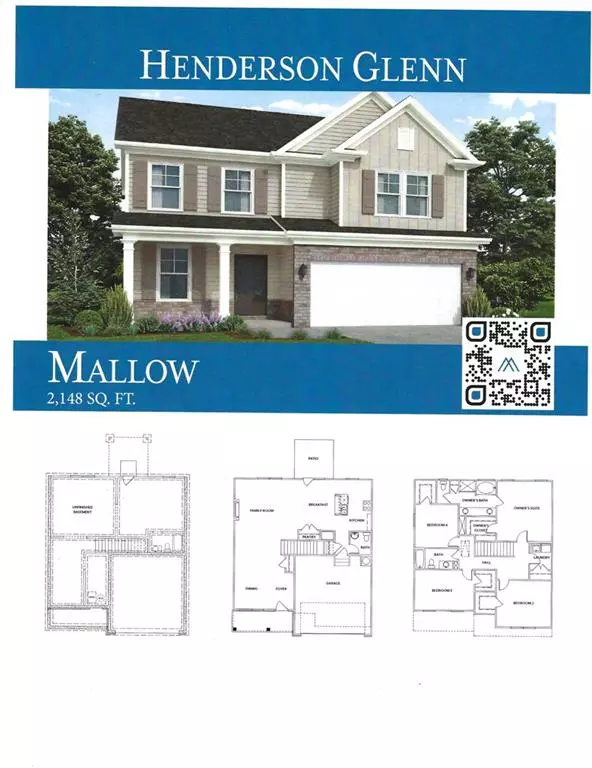For more information regarding the value of a property, please contact us for a free consultation.
Key Details
Sold Price $242,039
Property Type Single Family Home
Sub Type Single Family Residence
Listing Status Sold
Purchase Type For Sale
Square Footage 2,148 sqft
Price per Sqft $112
Subdivision Henderson Glenn
MLS Listing ID 6871027
Sold Date 06/29/21
Style Colonial, Craftsman, Traditional
Bedrooms 4
Full Baths 2
Half Baths 1
Construction Status New Construction
HOA Fees $600
HOA Y/N Yes
Originating Board FMLS API
Year Built 2021
Lot Size 9,147 Sqft
Acres 0.21
Property Description
The Mallow floorplan is the largest floorplan within Henderson Glenn new community, at an impressive 2,148 square feet. The gourmet deluxe kitchen features a large granite island with a sink. The kitchen boasts 42-inch tall kitchen cabinetry with surround granite counters. The kitchen is open to the fireplace family room and living room, open concept main floor. Upstairs are 4 large bedrooms, large walk-in closets, and a convenient upstairs laundry room near the 4 bedrooms and 2 full bathrooms. Master bedroom with private bathroom with separate shower and soaking tub. This home on lot 72, 208 McGinnis Circle will be completed by 7.5.2021. Included is a professionally landscaped yard and one-year builder warranty from date of close. Great Opportunity to buy new construction, McKinley Homes carries the cost of new construction from start to finish, buyer just needs a pre-approval letter and deposit at the time of contract. Build time is four months. This particular homesite will feature soaring 42 inch height kitchen wall cabinets with light gray crown molding in the ultimate sought after stylish LIGHT GRAY SHAKER CABINETS. The kitchen features a large granite island and pantry with shelving. The kitchen stone counters are a Luna Pearl granite set against ultra white subway kitchen backsplash tiles with a gloss tile finish. Super Chic! Fussy buyer's seeking the ultimate in a trending kitchen will fall in love with the color selections in the kitchen and bathrooms within this particular homesite. The kitchen is open to the warm and inviting family room with a fireplace. The kitchen features stainless steel appliances. Hurry! Four homesites in HG have recently sold!
Location
State GA
County Gordon
Area 341 - Gordon County
Lake Name None
Rooms
Bedroom Description Oversized Master
Other Rooms None
Basement None
Dining Room Open Concept
Interior
Interior Features Entrance Foyer, High Ceilings 9 ft Main, High Ceilings 9 ft Upper, High Speed Internet, Tray Ceiling(s), Walk-In Closet(s)
Heating Central
Cooling Central Air, Heat Pump
Flooring Carpet, Ceramic Tile, Hardwood
Fireplaces Number 1
Fireplaces Type Factory Built, Family Room
Window Features Insulated Windows
Appliance Dishwasher, Electric Oven, Electric Range, Electric Water Heater, Microwave
Laundry Laundry Room, Upper Level
Exterior
Exterior Feature Private Front Entry
Parking Features Attached, Garage, Garage Door Opener, Garage Faces Front
Garage Spaces 2.0
Fence None
Pool None
Community Features Homeowners Assoc, Sidewalks, Street Lights
Utilities Available Cable Available, Electricity Available, Phone Available, Underground Utilities, Water Available
View Mountain(s), Rural
Roof Type Composition
Street Surface Asphalt
Accessibility Accessible Doors, Accessible Electrical and Environmental Controls, Accessible Entrance
Handicap Access Accessible Doors, Accessible Electrical and Environmental Controls, Accessible Entrance
Porch Covered
Total Parking Spaces 2
Building
Lot Description Back Yard, Front Yard, Landscaped, Level
Story Two
Sewer Public Sewer
Water Public
Architectural Style Colonial, Craftsman, Traditional
Level or Stories Two
Structure Type Brick Front, Cement Siding, Stone
New Construction No
Construction Status New Construction
Schools
Elementary Schools Calhoun
Middle Schools Calhoun
High Schools Calhoun
Others
HOA Fee Include Maintenance Grounds, Reserve Fund
Senior Community no
Restrictions true
Special Listing Condition None
Read Less Info
Want to know what your home might be worth? Contact us for a FREE valuation!

Our team is ready to help you sell your home for the highest possible price ASAP

Bought with Coldwell Banker Kinard Realty



