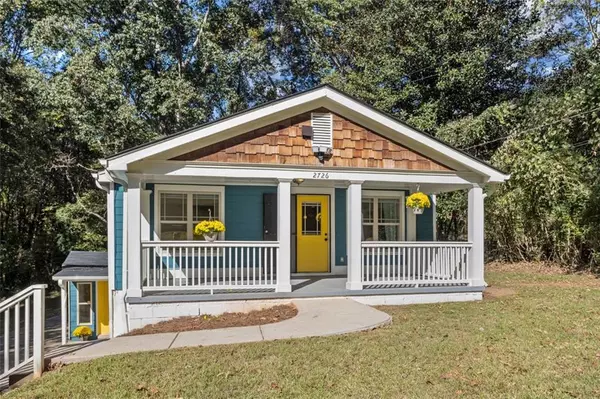For more information regarding the value of a property, please contact us for a free consultation.
Key Details
Sold Price $375,000
Property Type Single Family Home
Sub Type Single Family Residence
Listing Status Sold
Purchase Type For Sale
Square Footage 1,548 sqft
Price per Sqft $242
Subdivision White Oak Hills
MLS Listing ID 6963933
Sold Date 11/24/21
Style A-Frame
Bedrooms 4
Full Baths 3
Construction Status Resale
HOA Y/N No
Originating Board FMLS API
Year Built 1964
Annual Tax Amount $4,021
Tax Year 2020
Lot Size 0.500 Acres
Acres 0.5
Property Description
This charming, completely renovated duplex home has brand new everything. Electrical, heating & air to roof, water heater, all new
appliances and hardwood floors throughout. The lovely duplex sits on a double lot with 2 decks & limitless backyard possibilities.
Separate entrance one bedroom apartment with exclusive private entry features a sunroom foyer that can be used as office/flex space full kitchen, dining,
living room and large bedroom. Perfect for an office/studio, in-law suite, Airbnb or rented for additional cash flow. Total of 4 bedrooms and 3 bathrooms. Enter the main home from the large front porch, which is just begging for double porch swings or rocking chairs into the open floor plan living/dining room and kitchen with pantry, granite countertops and all brand new stainless steel appliances. Owners suite has a large bedroom with sitting area and french doors that lead to its own private deck, bathroom with double sinks and large walk-in closet. 2 additional generous sized bedrooms and bathroom are located at the front of the home. Oversized laundry room opens to another large backyard deck. Just a short drive to shopping, dining, downtown Decatur and East Lake golf course. Sold As-Is with right to inspect.Seller has completed architectural renderings for custom contemporary single family renovation as well as multiple unit build available and included/transferable with home sale.
Location
State GA
County Dekalb
Area 52 - Dekalb-West
Lake Name None
Rooms
Bedroom Description In-Law Floorplan, Master on Main, Other
Other Rooms None
Basement Crawl Space
Main Level Bedrooms 3
Dining Room Open Concept
Interior
Interior Features High Ceilings 9 ft Main, Walk-In Closet(s)
Heating Other
Cooling Other
Flooring Hardwood
Fireplaces Type None
Window Features None
Appliance Dishwasher
Laundry Laundry Room, Main Level
Exterior
Exterior Feature Private Front Entry, Private Rear Entry, Private Yard
Parking Features Driveway
Fence Back Yard, Chain Link
Pool None
Community Features Near Marta, Near Shopping, Near Trails/Greenway, Park, Playground, Sidewalks
Utilities Available Other
View Other
Roof Type Shingle
Street Surface Paved
Accessibility None
Handicap Access None
Porch Covered, Front Porch, Rear Porch
Building
Lot Description Back Yard, Front Yard, Sloped, Other
Story One
Sewer Public Sewer
Water Public
Architectural Style A-Frame
Level or Stories One
Structure Type Vinyl Siding
New Construction No
Construction Status Resale
Schools
Elementary Schools Peachcrest
Middle Schools Mcnair - Dekalb
High Schools Towers
Others
Senior Community no
Restrictions false
Tax ID 15 184 01 042
Special Listing Condition None
Read Less Info
Want to know what your home might be worth? Contact us for a FREE valuation!

Our team is ready to help you sell your home for the highest possible price ASAP

Bought with Chapman Hall Premier Realtors



