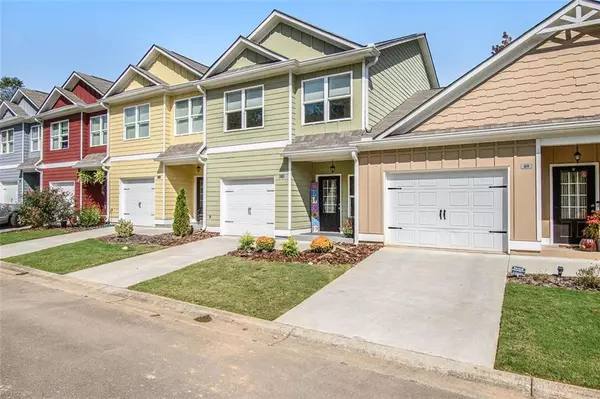For more information regarding the value of a property, please contact us for a free consultation.
Key Details
Sold Price $240,000
Property Type Townhouse
Sub Type Townhouse
Listing Status Sold
Purchase Type For Sale
Square Footage 1,456 sqft
Price per Sqft $164
Subdivision Towne Villas
MLS Listing ID 6958824
Sold Date 11/03/21
Style Townhouse, Traditional
Bedrooms 3
Full Baths 2
Half Baths 1
Construction Status Resale
HOA Fees $2,300
HOA Y/N Yes
Originating Board FMLS API
Year Built 2019
Annual Tax Amount $1,505
Tax Year 2020
Lot Size 871 Sqft
Acres 0.02
Property Description
Like New!!! This 3 bed/2.5 bath townhome invites you in with its 2-story entryway foyer that leads into the open concept living space. Beautiful kitchen w/granite counters, white cabinets, kitchen island w/breakfast bar & large pantry. Stainless steel kitchen appliances are included. quaint back patio area w/privacy fencing. Upstairs you will find the master suite with his and her closest along with 2 good-sized secondary bedrooms, a full bathroom, laundry area and a large storage closet. Neighborhood offers a fenced in dog run/park and a playground. HOA fees include year round lawn care/landscaping, maintenance of roof, siding, & exterior paint as well as exterior pest control and a termite bond. HOA does allow for rentals!
Location
State GA
County Pickens
Area 331 - Pickens County
Lake Name None
Rooms
Bedroom Description Other
Other Rooms Garage(s)
Basement None
Dining Room None
Interior
Interior Features Disappearing Attic Stairs
Heating Electric
Cooling Other
Flooring Carpet, Vinyl
Fireplaces Type None
Window Features None
Appliance Dishwasher, Electric Cooktop, Electric Range, Electric Water Heater, Electric Oven
Laundry In Hall, Upper Level
Exterior
Exterior Feature Other
Parking Features Driveway, Garage, Garage Door Opener, Garage Faces Front, Kitchen Level, Level Driveway
Garage Spaces 1.0
Fence Back Yard
Pool None
Community Features Dog Park, Playground
Utilities Available Cable Available, Electricity Available
View Other
Roof Type Shingle
Street Surface None
Accessibility None
Handicap Access None
Porch None
Total Parking Spaces 1
Building
Lot Description Back Yard, Level, Landscaped
Story Two
Sewer Public Sewer
Water Public
Architectural Style Townhouse, Traditional
Level or Stories Two
Structure Type Other
New Construction No
Construction Status Resale
Schools
Elementary Schools Harmony - Pickens
Middle Schools Pickens County
High Schools Pickens
Others
Senior Community no
Restrictions false
Tax ID JA13 124 045
Ownership Fee Simple
Financing no
Special Listing Condition None
Read Less Info
Want to know what your home might be worth? Contact us for a FREE valuation!

Our team is ready to help you sell your home for the highest possible price ASAP

Bought with Craft, Inc.



