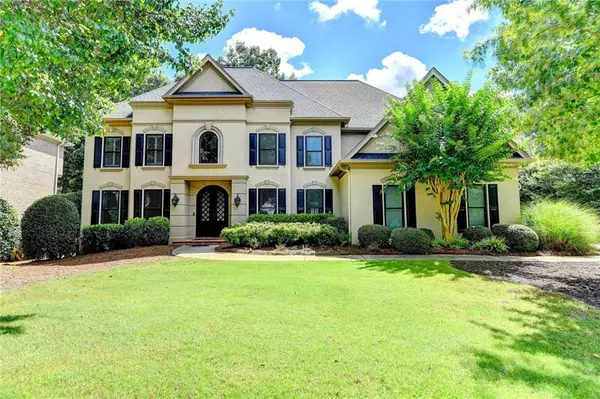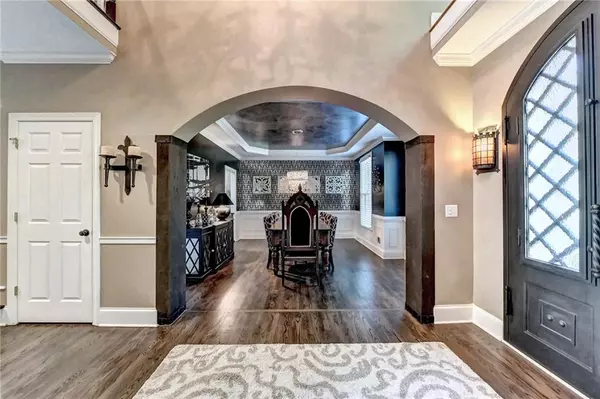For more information regarding the value of a property, please contact us for a free consultation.
Key Details
Sold Price $825,000
Property Type Single Family Home
Sub Type Single Family Residence
Listing Status Sold
Purchase Type For Sale
Square Footage 5,000 sqft
Price per Sqft $165
Subdivision Chartwell
MLS Listing ID 6929528
Sold Date 11/08/21
Style European, Traditional
Bedrooms 6
Full Baths 5
Construction Status Resale
HOA Fees $950
HOA Y/N Yes
Originating Board FMLS API
Year Built 1995
Annual Tax Amount $6,680
Tax Year 2020
Lot Size 0.481 Acres
Acres 0.4807
Property Description
POOL!! Picture yourself and your family lounging around this gorgeous stone pool. Heats up quickly for year round enjoyment. PLUS a stand alone hot tub. Stunning European Stucco home in an upscale neighborhood. 6 bedroom 5 bathroom home with massive amounts of upgrades. Gourmet custom kitchen, top of the line appliances, with dining area, beamed ceilings opened to a 2 story great room with built in bookshelves and beautiful fireplace. Striking lighting fixtures through out the home as well hardwood floors and tile on the main level. Main floor offers a bedroom/office connected to a full bathroom. Living room and dining room, 2 beautiful two story windows. 2 sets of iron doors! Your Double entrance doors as well a second iron door which is your entrance into the laundry room. Upstairs features 4 bedrooms. Huge master bedroom with sitting area.
Large master Jetted tub with double vanity. Custom master closet, with draws, baskets and adjustable shelves.
Remaining 3 bedrooms also have custom closets. Hard-coat Stucco. Finished basement one of a kind. Old world charm. Can be used for in-law suite, playroom or office, with access to the pool. 3 Car Garage!!! HARD COAT STUCCO. Private 2 tiered huge backyard. Plantation shutters. Sidewalk lined streets & friendly neighbors. Swim, Tennis, Pickleball, Clubhouse, lake, playground, swim and tennis teams. Convieneant to GA400, downtown Alpharetta and Avalon. Walk to Newtown park and resturants. Owner is a licensed Georgia Agent as well as the listing Agent.
Location
State GA
County Fulton
Area 14 - Fulton North
Lake Name None
Rooms
Bedroom Description In-Law Floorplan, Oversized Master, Sitting Room
Other Rooms Gazebo
Basement Exterior Entry, Finished, Finished Bath, Interior Entry, Partial, Unfinished
Main Level Bedrooms 1
Dining Room Butlers Pantry, Separate Dining Room
Interior
Interior Features Beamed Ceilings, Bookcases, Cathedral Ceiling(s), Disappearing Attic Stairs, Double Vanity, Entrance Foyer 2 Story, High Ceilings 9 ft Main, High Ceilings 9 ft Upper
Heating Natural Gas
Cooling Ceiling Fan(s), Central Air
Flooring Ceramic Tile, Hardwood
Fireplaces Number 1
Fireplaces Type Family Room, Gas Starter
Window Features Insulated Windows, Shutters
Appliance Dishwasher, Disposal, Double Oven, Gas Cooktop, Microwave, Range Hood, Refrigerator, Self Cleaning Oven
Laundry Main Level
Exterior
Exterior Feature Private Rear Entry, Private Yard
Parking Features Garage, Garage Door Opener, Garage Faces Side
Garage Spaces 3.0
Fence Back Yard, Wood, Wrought Iron
Pool In Ground
Community Features Clubhouse, Lake, Meeting Room, Near Schools, Near Shopping, Pool, Swim Team, Tennis Court(s)
Utilities Available Cable Available, Natural Gas Available
Waterfront Description Creek
View Other
Roof Type Shingle
Street Surface Asphalt
Accessibility Accessible Doors, Accessible Entrance, Stair Lift
Handicap Access Accessible Doors, Accessible Entrance, Stair Lift
Porch Deck
Total Parking Spaces 3
Private Pool true
Building
Lot Description Back Yard, Front Yard, Landscaped, Private, Wooded
Story Three Or More
Sewer Public Sewer
Water Public
Architectural Style European, Traditional
Level or Stories Three Or More
Structure Type Stucco
New Construction No
Construction Status Resale
Schools
Elementary Schools Hillside
Middle Schools Haynes Bridge
High Schools Centennial
Others
HOA Fee Include Maintenance Grounds, Swim/Tennis
Senior Community no
Restrictions true
Tax ID 12 304108400756
Special Listing Condition None
Read Less Info
Want to know what your home might be worth? Contact us for a FREE valuation!

Our team is ready to help you sell your home for the highest possible price ASAP

Bought with Beacham and Company Realtors



