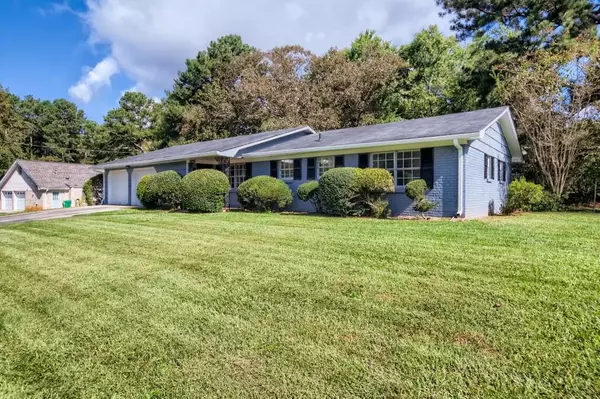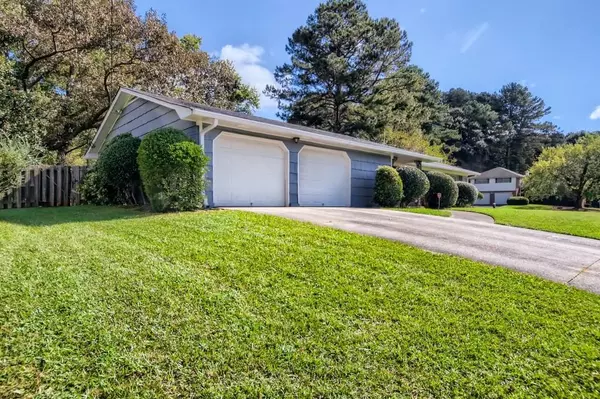For more information regarding the value of a property, please contact us for a free consultation.
Key Details
Sold Price $280,000
Property Type Single Family Home
Sub Type Single Family Residence
Listing Status Sold
Purchase Type For Sale
Square Footage 1,639 sqft
Price per Sqft $170
Subdivision Autumn Woods
MLS Listing ID 6954403
Sold Date 11/08/21
Style Ranch
Bedrooms 3
Full Baths 2
Construction Status Updated/Remodeled
HOA Y/N No
Originating Board FMLS API
Year Built 1971
Annual Tax Amount $2,063
Tax Year 2020
Lot Size 0.400 Acres
Acres 0.4
Property Description
Welcome Home! Newly renovated 3 bedroom 2 bathroom ranch style home in the sought after Autumn Woods subdivision is a must see. There is nothing like it on the market from its attention to detail, fabulous finishes, and its immaculate private yard on a corner lot! This home has the warmth of love displayed in every square inch of it. The Sellers have truly cared for the home and it is evident the moment you step foot on the property. The open concept floor plan makes it very functional for families gathering together and great for entertaining. Off of the living space boasts a four seasons covered screened porch with easy access to your private fenced in backyard. It is the ideal place to have your morning coffee, to unwind with a glass of wine, and to entertain. The living space boasts a magnificent wood burning fireplace which gives great aesthetic look as well as functionality. This home is only 2 miles from the village of Avondale Estates and 12 mins from downtown Decatur. With all the new development happening in Decatur, Avondale, & Clarkston, there is not a better value for anyone looking to buy!
*ALL NEW APPLIANCES (except the Fridge), NEW PAINT, NEW FLOORS, NEW CARPET, NEW SCREEN PORCH, NEW DOORS, NEW DOOR HARDWARE, NEW LIGHT FIXTURES, NEW CEILING FANS, NEW WATER HEATER & NEW FINISHES!!!
Chef's kitchen features white cabinetry, quartz countertops, white subway tile backsplash and stainless steel appliances. Hardwoods/Laminate throughout. New carpet in the bedrooms and hallway. Master suite with walk-In closet and bathroom. Large 2-car garage! Over-sized yard! Great porch for relaxing and entertaining! Open Concept! Schedule your appointment today because it is priced to sell & won't last long!
Location
State GA
County Dekalb
Area 42 - Dekalb-East
Lake Name None
Rooms
Bedroom Description Master on Main, Oversized Master
Other Rooms None
Basement None
Main Level Bedrooms 3
Dining Room Open Concept
Interior
Interior Features High Ceilings 9 ft Main, Walk-In Closet(s)
Heating Central
Cooling Ceiling Fan(s), Central Air
Flooring Carpet, Ceramic Tile
Fireplaces Number 1
Fireplaces Type Family Room
Window Features None
Appliance Dishwasher, Disposal, Electric Range, Microwave, Range Hood, Refrigerator
Laundry Laundry Room
Exterior
Exterior Feature Awning(s), Garden, Private Yard
Parking Features Driveway, Garage
Garage Spaces 2.0
Fence Back Yard
Pool None
Community Features Fishing, Near Marta, Near Schools, Near Shopping, Near Trails/Greenway, Park
Utilities Available Cable Available, Electricity Available, Natural Gas Available, Phone Available, Sewer Available, Underground Utilities, Water Available
View Other
Roof Type Composition, Shingle
Street Surface Paved
Accessibility None
Handicap Access None
Porch Covered, Front Porch, Rear Porch, Screened
Total Parking Spaces 2
Building
Lot Description Back Yard, Corner Lot, Front Yard, Landscaped, Level, Private
Story One
Sewer Public Sewer
Water Public
Architectural Style Ranch
Level or Stories One
Structure Type Brick 3 Sides, Cedar
New Construction No
Construction Status Updated/Remodeled
Schools
Elementary Schools Allgood - Dekalb
Middle Schools Freedom - Dekalb
High Schools Clarkston
Others
Senior Community no
Restrictions false
Tax ID 15 223 05 042
Special Listing Condition None
Read Less Info
Want to know what your home might be worth? Contact us for a FREE valuation!

Our team is ready to help you sell your home for the highest possible price ASAP

Bought with Virtual Properties Realty.com



