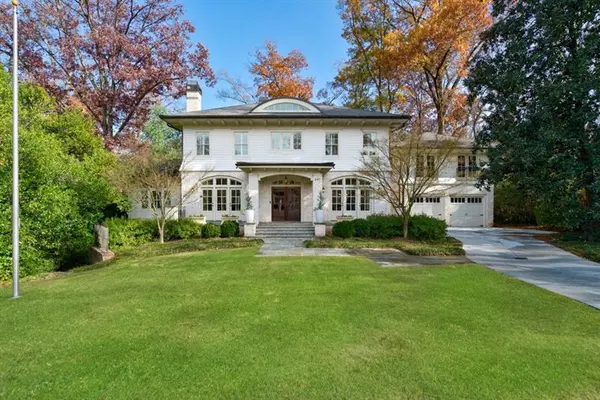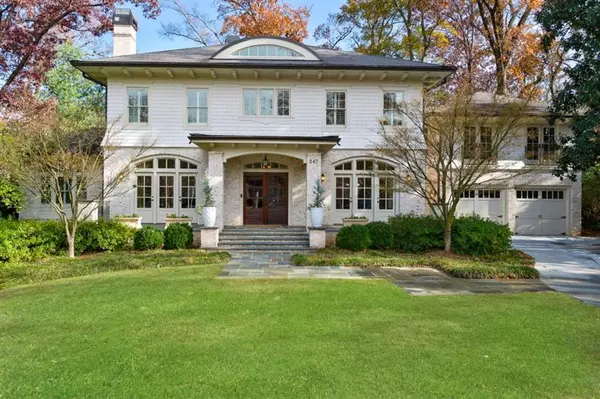For more information regarding the value of a property, please contact us for a free consultation.
Key Details
Sold Price $2,300,000
Property Type Single Family Home
Sub Type Single Family Residence
Listing Status Sold
Purchase Type For Sale
Square Footage 5,161 sqft
Price per Sqft $445
Subdivision Sherwood Forest
MLS Listing ID 6651314
Sold Date 02/27/20
Style Traditional
Bedrooms 6
Full Baths 6
Half Baths 2
Construction Status Resale
HOA Y/N No
Originating Board FMLS API
Year Built 2007
Annual Tax Amount $33,252
Tax Year 2018
Lot Size 0.445 Acres
Acres 0.445
Property Description
Absolutely stunning new listing in Sherwood Forest - one of Atlanta's most sought after neighborhoods! Sellers have made tons of fabulous updates to the property, including adding a gorgeous saltwater pool & hot tub to the flat backyard. This Stainback Hess designed, six bedroom home is perfect for entertaining with its impressive grand staircase, open floor plan, hardwood floors, and barrel ceilings. The airy kitchen has a Wolfe range, Subzero fridge & beautiful granite island with separate sink. Pocket doors connect the kitchen to the cozy family-room, with brick gas fireplace while the tiled breakfast area opens up to a large back patio & outdoor entertaining area. Upstairs are four bedrooms, including a light-filled oversized master-suite with sitting room, luxurious marble master bath, & huge walk-in closet. The walk-out basement hosts a full bar and wine cellar and can act as the perfect in-law/quest suite and the home also comes equipped with a whole house generator! Located in the coveted Morningside school district, plus walking distance to the Beltline, Piedmont Park, and Botanical Gardens, this home is not one to miss!
Location
State GA
County Fulton
Area 23 - Atlanta North
Lake Name None
Rooms
Bedroom Description Oversized Master
Other Rooms Cabana
Basement Daylight, Exterior Entry, Finished, Full, Interior Entry
Main Level Bedrooms 1
Dining Room Butlers Pantry, Seats 12+
Interior
Interior Features Bookcases, Cathedral Ceiling(s), Disappearing Attic Stairs, Entrance Foyer, Entrance Foyer 2 Story, High Ceilings 9 ft Upper, High Ceilings 10 ft Main, His and Hers Closets, Walk-In Closet(s)
Heating Forced Air, Natural Gas, Zoned
Cooling Ceiling Fan(s), Central Air, Zoned
Flooring Hardwood
Fireplaces Number 3
Fireplaces Type Family Room, Gas Starter, Living Room, Master Bedroom
Window Features None
Appliance Dishwasher, Disposal, Double Oven, Gas Oven, Gas Range, Microwave, Refrigerator, Self Cleaning Oven
Laundry Laundry Room, Upper Level
Exterior
Exterior Feature Garden
Parking Features Garage
Garage Spaces 2.0
Fence Fenced
Pool In Ground
Community Features Country Club, Golf, Homeowners Assoc, Near Beltline, Near Marta, Near Shopping, Park, Playground, Public Transportation, Sidewalks, Street Lights, Swim Team
Utilities Available Cable Available
Waterfront Description None
View City, Golf Course
Roof Type Other
Street Surface Paved
Accessibility Accessible Approach with Ramp, Accessible Entrance
Handicap Access Accessible Approach with Ramp, Accessible Entrance
Porch Patio
Total Parking Spaces 2
Building
Lot Description Landscaped
Story Two
Sewer Public Sewer
Water Public
Architectural Style Traditional
Level or Stories Two
Structure Type Brick 4 Sides
New Construction No
Construction Status Resale
Schools
Elementary Schools Morningside-
Middle Schools David T Howard
High Schools Grady
Others
Senior Community no
Restrictions false
Tax ID 17 010400080126
Financing no
Special Listing Condition None
Read Less Info
Want to know what your home might be worth? Contact us for a FREE valuation!

Our team is ready to help you sell your home for the highest possible price ASAP

Bought with Keller Knapp, Inc.



