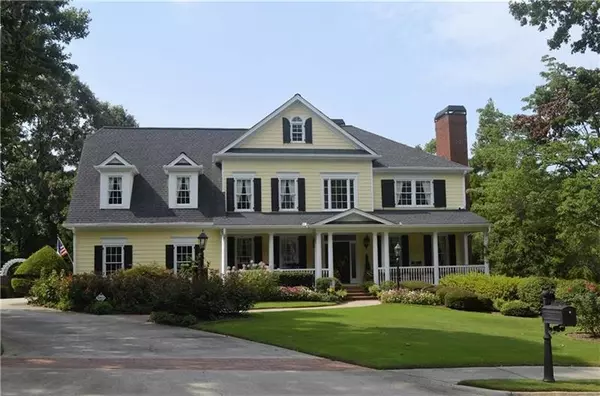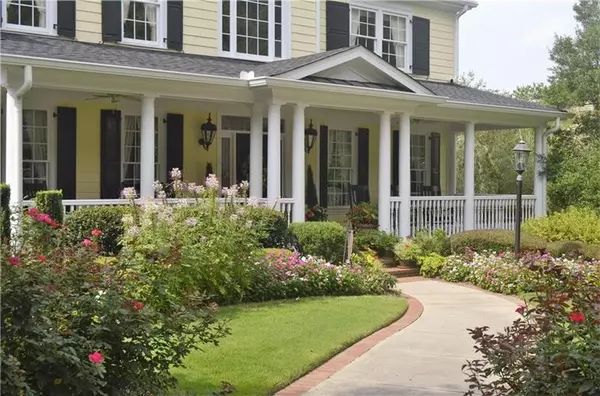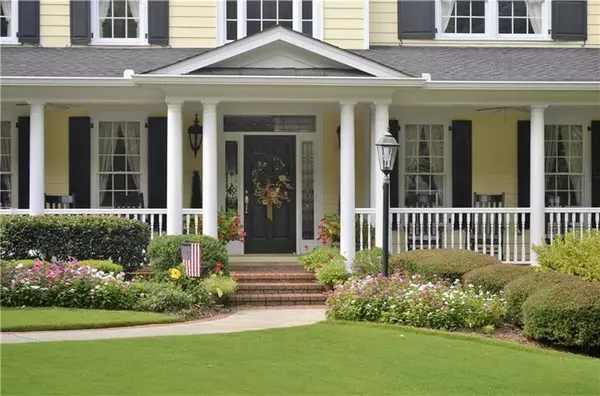For more information regarding the value of a property, please contact us for a free consultation.
Key Details
Sold Price $618,000
Property Type Single Family Home
Sub Type Single Family Residence
Listing Status Sold
Purchase Type For Sale
Square Footage 6,655 sqft
Price per Sqft $92
Subdivision Hamilton Mill
MLS Listing ID 6649989
Sold Date 02/07/20
Style Traditional
Bedrooms 6
Full Baths 5
Construction Status Resale
HOA Fees $950
HOA Y/N Yes
Originating Board FMLS API
Year Built 1997
Annual Tax Amount $2,856
Tax Year 2019
Lot Size 0.490 Acres
Acres 0.49
Property Description
Classic Southern Living home situated on 9th fairway offers private golf views and cul-de-sac lot! This barely lived in home has been impeccably maintained and features a formal dining room with butler's pantry, formal living room with fireplace, cofered ceiling family room with fireplace, built-ins and wet bar, kitchen with stained cabinets with pull out shelves, granite counters and KitchenAid stainless steel appliances, expansive rear sunroom with teak flooring, upstairs master with sitting area, huge walk-in closet with built-ins and steam shower, upstairs bonus room, finished basement, newer roof, geothermal HVAC system and extensive professional landscaping. Kitchen appliances include double convection ovens, convection microwave, dishwasher, ice maker, built-in refrigerator with matching cabinet panels and smooth surface cook top. Outdoor space includes a deep brick front porch, Trex deck with built-in natural gas grill, several brick and stone patio areas and a patio beneath the entire sunroom. Finished basement has recreation room with built-ins, mirrored exercise room, game room, bedroom, full bath and finished storage. The three car side entry garage is heated and cooled, features petroleum resistant carpeted floors, and a separate door that leads to the back yard. There are permanent stairs that lead to the main attic for easy access. Listing Agent is related to Sellers.
Location
State GA
County Gwinnett
Area 63 - Gwinnett County
Lake Name None
Rooms
Bedroom Description Oversized Master, Sitting Room
Other Rooms Pergola
Basement Daylight, Exterior Entry, Finished, Finished Bath, Full, Interior Entry
Main Level Bedrooms 1
Dining Room Butlers Pantry, Separate Dining Room
Interior
Interior Features Bookcases, Cathedral Ceiling(s), Central Vacuum, Double Vanity, Entrance Foyer 2 Story, High Ceilings 9 ft Main, High Speed Internet, Permanent Attic Stairs, Tray Ceiling(s), Walk-In Closet(s), Wet Bar
Heating Central, Forced Air, Zoned, Other
Cooling Ceiling Fan(s), Central Air, Zoned, Other
Flooring Carpet, Ceramic Tile, Hardwood
Fireplaces Number 2
Fireplaces Type Factory Built, Gas Log, Glass Doors, Great Room, Living Room
Window Features Insulated Windows
Appliance Dishwasher, Disposal, Double Oven, Electric Cooktop, Electric Oven, ENERGY STAR Qualified Appliances, Gas Water Heater, Microwave, Refrigerator, Self Cleaning Oven, Other
Laundry Laundry Room, Upper Level
Exterior
Exterior Feature Awning(s), Gas Grill, Private Yard, Rear Stairs
Parking Features Attached, Garage, Garage Door Opener, Kitchen Level, Level Driveway
Garage Spaces 3.0
Fence None
Pool None
Community Features Clubhouse, Country Club, Fitness Center, Golf, Near Schools, Near Shopping, Playground, Pool, Sidewalks, Street Lights, Swim Team, Tennis Court(s)
Utilities Available Cable Available, Electricity Available, Natural Gas Available, Phone Available, Sewer Available, Underground Utilities, Water Available
Waterfront Description None
View Golf Course
Roof Type Composition, Ridge Vents
Street Surface Asphalt, Paved
Accessibility None
Handicap Access None
Porch Covered, Deck, Enclosed, Front Porch, Glass Enclosed, Patio, Rear Porch
Total Parking Spaces 3
Building
Lot Description Back Yard, Cul-De-Sac, Landscaped, Level, On Golf Course, Private
Story Three Or More
Sewer Public Sewer
Water Public
Architectural Style Traditional
Level or Stories Three Or More
Structure Type Brick 4 Sides, Cement Siding
New Construction No
Construction Status Resale
Schools
Elementary Schools Puckett'S Mill
Middle Schools Osborne
High Schools Mill Creek
Others
HOA Fee Include Reserve Fund, Swim/Tennis
Senior Community no
Restrictions false
Tax ID R3002C055
Special Listing Condition None
Read Less Info
Want to know what your home might be worth? Contact us for a FREE valuation!

Our team is ready to help you sell your home for the highest possible price ASAP

Bought with Keller Williams North Atlanta



