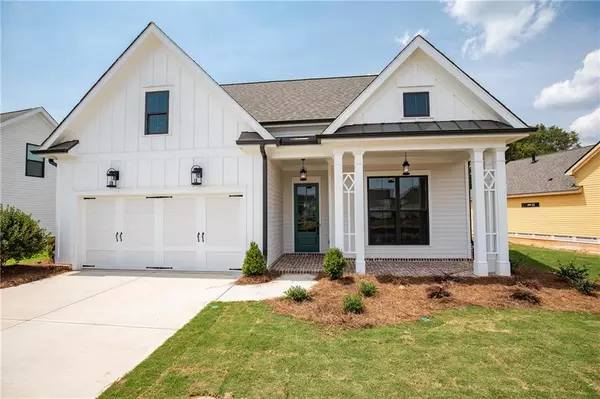For more information regarding the value of a property, please contact us for a free consultation.
Key Details
Sold Price $492,174
Property Type Single Family Home
Sub Type Single Family Residence
Listing Status Sold
Purchase Type For Sale
Square Footage 2,373 sqft
Price per Sqft $207
Subdivision Idylwilde
MLS Listing ID 6648431
Sold Date 11/27/19
Style Cottage, Country, Ranch
Bedrooms 3
Full Baths 3
Half Baths 1
Construction Status New Construction
HOA Fees $175
HOA Y/N Yes
Originating Board FMLS API
Year Built 2019
Tax Year 2018
Lot Size 5,183 Sqft
Acres 0.119
Property Description
Bayfield Home Design features THE PERFECT MASTER ON MAIN, 2nd BR ON MAIN & Sunroom. 3rd BR/BA & loft w/walk-in storage upstairs! Open gourmet kitchen has cabinets to the ceiling w/soft close doors, Cambria counters, large island, farmhouse sink & coffee bar w/beverage center. Extra hardwoods, family room w/fireplace w/tile surround & wood beam mantle. Luxurious owners suite w/large frameless, tiled shower. Idylewilde is Cherokee's newest gated community w/Clubhouse, Pickleball, walking trails, HOA yards!! Design options still available. Pictures representative. Idylwilde by The Providence Group. We have 2 designer decorated models open daily, Monday- Saturday 10am - 6pm and Sunday 1pm-6pm.
Gates close at 7pm and re-open at 7am- come visit us and see how special this community is!
Location
State GA
County Cherokee
Area 113 - Cherokee County
Lake Name None
Rooms
Bedroom Description Master on Main, Split Bedroom Plan
Other Rooms None
Basement None
Main Level Bedrooms 2
Dining Room Open Concept, Seats 12+
Interior
Interior Features Double Vanity, Entrance Foyer, High Ceilings 10 ft Main, Walk-In Closet(s)
Heating Forced Air, Natural Gas, Zoned
Cooling Ceiling Fan(s), Zoned
Flooring Carpet, Hardwood
Fireplaces Number 1
Fireplaces Type Factory Built, Family Room, Gas Log, Glass Doors
Window Features Insulated Windows
Appliance Dishwasher, Disposal, Gas Range, Microwave
Laundry Laundry Room
Exterior
Exterior Feature Courtyard, Other
Garage Driveway, Garage, Garage Door Opener, Level Driveway
Garage Spaces 2.0
Fence None
Pool None
Community Features Clubhouse, Gated, Near Schools, Near Shopping, Near Trails/Greenway, Park, Pool, Sidewalks, Street Lights, Other
Utilities Available Underground Utilities
View Other
Roof Type Composition, Ridge Vents
Street Surface Paved
Accessibility None
Handicap Access None
Porch Covered, Front Porch, Patio, Side Porch
Parking Type Driveway, Garage, Garage Door Opener, Level Driveway
Total Parking Spaces 2
Building
Lot Description Landscaped, Level
Story One and One Half
Sewer Public Sewer
Water Public
Architectural Style Cottage, Country, Ranch
Level or Stories One and One Half
Structure Type Cement Siding, Stone, Other
New Construction No
Construction Status New Construction
Schools
Elementary Schools Hickory Flat - Cherokee
Middle Schools Dean Rusk
High Schools Sequoyah
Others
HOA Fee Include Maintenance Grounds, Trash
Senior Community no
Restrictions true
Tax ID 15N26K 035
Ownership Other
Financing no
Special Listing Condition None
Read Less Info
Want to know what your home might be worth? Contact us for a FREE valuation!

Our team is ready to help you sell your home for the highest possible price ASAP

Bought with Birch River Realty, LLC.




