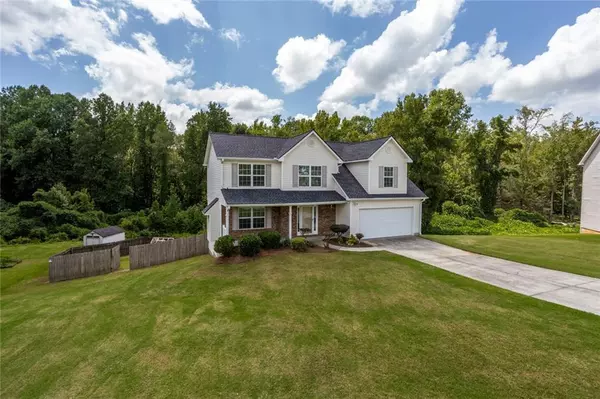For more information regarding the value of a property, please contact us for a free consultation.
Key Details
Sold Price $345,000
Property Type Single Family Home
Sub Type Single Family Residence
Listing Status Sold
Purchase Type For Sale
Square Footage 2,636 sqft
Price per Sqft $130
Subdivision Waterford Glen
MLS Listing ID 6936255
Sold Date 10/22/21
Style Traditional
Bedrooms 5
Full Baths 3
Half Baths 1
Construction Status Resale
HOA Y/N No
Originating Board FMLS API
Year Built 2003
Annual Tax Amount $2,711
Tax Year 2020
Lot Size 0.850 Acres
Acres 0.85
Property Description
Impeccable! Beautifully landscaped and completely renovated home on a quiet cul-de-sac boasts new roof, new HVAC, new floors, fresh paint throughout, new granite countertops, fully finished basement with a home theater, composite decking and MORE! Huge nearly 1-acre lot. Great room is large with corner gas log fireplace and is open to separate dining room. Eat-in kitchen has new appliances, new granite countertops and beautiful white cabinetry that walks out to an amazing composite deck that overlooks the backyard surrounded by privacy fence and lush green wooded area. Perfect place to sip your morning coffee, entertain or enjoy a sunset. Laundry room on main floor. Large primary bedroom has vaulted ceiling complete with ensuite with incredible marble floors that will blow you away! The spa-like ensuite has a big double vanity, separate shower and soaking tub, and large walk-in closet to make it complete. Three more secondary bedrooms on 2nd floor are all good sized and light and bright in addition to full 2nd bath. Basement is gorgeous and completely finished with same level of finishes as main living area. It includes a large family room big enough for a pool table, gaming, or whatever you desire! There's also a home theater room, a 2nd kitchen, and a 5th bedroom plus a full bathroom! All this walks out to backyard. Walking distance to Loganville Schools. Run, don't wait as this one will go fast!
Location
State GA
County Walton
Area 141 - Walton County
Lake Name None
Rooms
Bedroom Description Oversized Master
Other Rooms None
Basement Daylight, Exterior Entry, Finished, Finished Bath, Full, Interior Entry
Dining Room Separate Dining Room
Interior
Interior Features Double Vanity, High Ceilings 9 ft Main, Walk-In Closet(s)
Heating Electric, Forced Air
Cooling Central Air, Zoned
Flooring Ceramic Tile, Other
Fireplaces Number 1
Fireplaces Type Factory Built, Gas Log, Living Room
Window Features Insulated Windows
Appliance Dishwasher, Disposal, Dryer, Electric Range, Gas Water Heater, Microwave, Refrigerator, Washer
Laundry In Kitchen, Main Level
Exterior
Exterior Feature Private Yard
Parking Features Attached, Driveway, Garage, Garage Faces Front, Kitchen Level, Level Driveway
Garage Spaces 2.0
Fence Back Yard, Fenced, Privacy, Wood
Pool None
Community Features None
Utilities Available Electricity Available, Water Available
Waterfront Description None
View Other
Roof Type Composition
Street Surface Concrete
Accessibility None
Handicap Access None
Porch Deck, Front Porch
Total Parking Spaces 2
Building
Lot Description Back Yard, Cul-De-Sac, Front Yard, Landscaped, Level, Private
Story Two
Sewer Septic Tank
Water Public
Architectural Style Traditional
Level or Stories Two
Structure Type Vinyl Siding
New Construction No
Construction Status Resale
Schools
Elementary Schools Loganville
Middle Schools Loganville
High Schools Loganville
Others
Senior Community no
Restrictions false
Tax ID N039D00000047000
Ownership Fee Simple
Special Listing Condition None
Read Less Info
Want to know what your home might be worth? Contact us for a FREE valuation!

Our team is ready to help you sell your home for the highest possible price ASAP

Bought with RE/MAX Legends



