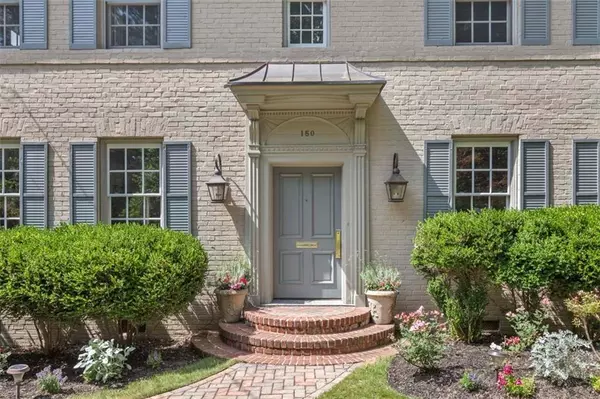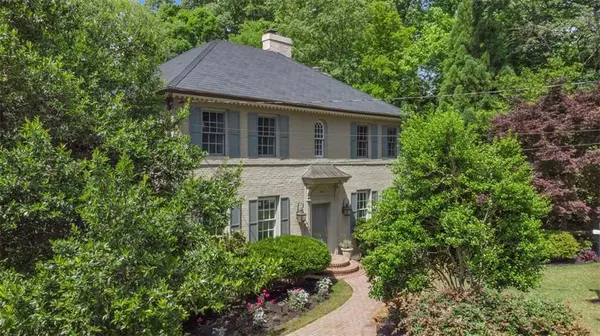For more information regarding the value of a property, please contact us for a free consultation.
Key Details
Sold Price $1,415,000
Property Type Single Family Home
Sub Type Single Family Residence
Listing Status Sold
Purchase Type For Sale
Square Footage 4,215 sqft
Price per Sqft $335
Subdivision Ansley Park
MLS Listing ID 6884643
Sold Date 10/14/21
Style Traditional
Bedrooms 5
Full Baths 4
Half Baths 1
Construction Status Resale
HOA Y/N No
Originating Board FMLS API
Year Built 1940
Annual Tax Amount $20,687
Tax Year 2020
Lot Size 0.422 Acres
Acres 0.4218
Property Description
150 Beverly Rd is HOMESTEAD READY! It has been inspected, it is under warranty and ready for a new homeowner! This is a lovely 80 year old Ansley Park home features high ceilings, narrow strip oak flooring, three wood burning fireplace, generous formal Livingroom and Dining room and an oversized lot.
Serious cooks and large families will enjoy the enormous eat-in entertaining kitchen with breakfast room, keeping room and breakfast bar,
There is a faux finished wood paneled office next to the Sunroom. Need a master on the main? This one is a perfect 10 with a gorgeous fireplace, two walk-in closets, and bath with new marble tile, soaking footed tub, and a large shower. Step out onto the private deck overlooking meticulously designed and cared for gardens. The gym/play area, basement, 2 car garage and cozy in-law w/private entrance are all on the lower level. The owner used the original master upstairs prior to building out the large new master on the main level.
There is a room between the master and bath upstairs and this was a walk in closet. You'll find this home offers so much flexibility for a multigenerational family or professional couple needing workspace at home. The price has just been reduced and is an exceptional value for the neighborhood.
Location
State GA
County Fulton
Area 23 - Atlanta North
Lake Name None
Rooms
Bedroom Description In-Law Floorplan, Master on Main, Oversized Master
Other Rooms None
Basement Exterior Entry, Finished, Interior Entry, Partial
Main Level Bedrooms 1
Dining Room Seats 12+, Separate Dining Room
Interior
Interior Features Bookcases, Disappearing Attic Stairs, Double Vanity, High Ceilings 9 ft Upper, High Ceilings 10 ft Lower
Heating Electric, Heat Pump, Natural Gas
Cooling Ceiling Fan(s), Central Air
Flooring Ceramic Tile, Hardwood
Fireplaces Number 3
Fireplaces Type Family Room, Living Room, Masonry, Master Bedroom, Wood Burning Stove
Window Features Plantation Shutters, Skylight(s)
Appliance Dishwasher, Dryer, Gas Cooktop, Gas Oven, Gas Range, Microwave, Refrigerator, Washer
Laundry In Hall, Laundry Room, Upper Level
Exterior
Exterior Feature Garden, Gas Grill, Permeable Paving, Private Front Entry, Private Rear Entry
Parking Features Driveway, Garage, Garage Faces Rear, On Street, Parking Pad
Garage Spaces 2.0
Fence Back Yard, Chain Link, Wood
Pool None
Community Features Country Club, Golf, Homeowners Assoc, Near Marta, Near Shopping, Park, Public Transportation, Restaurant
Utilities Available Cable Available, Electricity Available, Natural Gas Available, Phone Available, Sewer Available, Water Available
Waterfront Description None
View Other
Roof Type Tile
Street Surface Asphalt
Accessibility None
Handicap Access None
Porch Deck, Patio
Total Parking Spaces 2
Building
Lot Description Back Yard, Front Yard, Landscaped, Level, Private
Story Two
Sewer Public Sewer
Water Public
Architectural Style Traditional
Level or Stories Two
Structure Type Brick 4 Sides
New Construction No
Construction Status Resale
Schools
Elementary Schools Morningside-
Middle Schools David T Howard
High Schools Midtown
Others
Senior Community no
Restrictions false
Tax ID 17 010400080274
Special Listing Condition None
Read Less Info
Want to know what your home might be worth? Contact us for a FREE valuation!

Our team is ready to help you sell your home for the highest possible price ASAP

Bought with Keller Williams Realty Intown ATL



