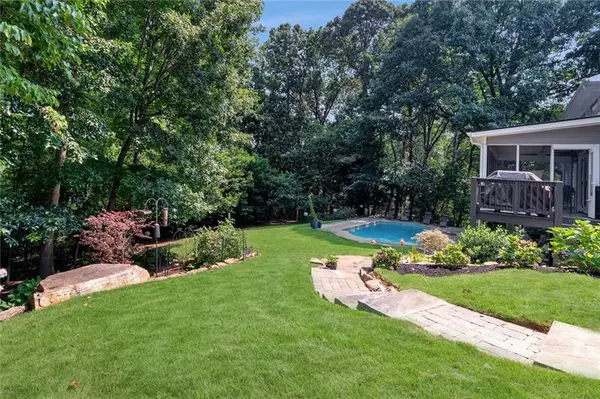For more information regarding the value of a property, please contact us for a free consultation.
Key Details
Sold Price $1,250,000
Property Type Single Family Home
Sub Type Single Family Residence
Listing Status Sold
Purchase Type For Sale
Square Footage 5,688 sqft
Price per Sqft $219
Subdivision Riverside
MLS Listing ID 6941190
Sold Date 10/18/21
Style Traditional
Bedrooms 6
Full Baths 5
Half Baths 2
Construction Status Resale
HOA Y/N No
Originating Board FMLS API
Year Built 1970
Annual Tax Amount $6,431
Tax Year 2020
Lot Size 0.634 Acres
Acres 0.634
Property Description
Spacious, Stunning, Move-in ready home in coveted Riverside in Sandy Springs! This home, perfect for entertaining has 6 bedroom, 5 baths with magazine-worthy renovations and a private, backyard oasis complete w/pool, screened porch, gardens and room to play. Remodeled in 2018, the kitchen includes Wolf, Subzero and Bosch Stainless appliances, butler's pantry, wet bar, wine fridge, keeping room with fire-side dining area. The Laundry room & Mudroom are off the kitchen. Oversized family room and guest bedroom with full bath on main level. Hardwoods throughout the home! Upstairs is an enormous owner's suite with a sitting room and GORGEOUS, renovated, spa-inspired, bathroom with a luxury soaking tub, frameless glass shower, his and hers sinks and an oversized, light-filled closet with plenty of room for ALL THE THINGS! 3 secondary bedrooms with great closet space and 2 additional bathrooms upstairs. On the terrace level you will discover new paint and new floors in the large open space. There is a game room perfect for a pool table or ping-pong table and an additional guest bedroom and a full bath. The home is well-equipped with an irrigation system, invisible fence, and wired for surround sound on the main and terrace levels. The pool is outfitted with a child-safety fence that will remain with the home. Main and upper floors have new, double-paned casement windows. Overhill Ct is a cul-de sac street. Optional membership to Riverside Swim & Tennis Club and minutes from top-rated Private and Public schools. Don't forget the lower Sandy Springs taxes too! City Springs with great restaurants and shops is super close, as is I-285, I-75 and Ga 400! This home truly has it all!
Location
State GA
County Fulton
Area 131 - Sandy Springs
Lake Name None
Rooms
Bedroom Description Oversized Master, Sitting Room
Other Rooms Shed(s)
Basement Daylight, Exterior Entry, Finished, Finished Bath, Full, Interior Entry
Main Level Bedrooms 1
Dining Room Butlers Pantry, Open Concept
Interior
Interior Features Disappearing Attic Stairs, Double Vanity, Entrance Foyer, High Speed Internet, His and Hers Closets, Walk-In Closet(s), Wet Bar
Heating Natural Gas
Cooling Ceiling Fan(s), Central Air
Flooring Carpet, Hardwood
Fireplaces Number 2
Fireplaces Type Basement, Gas Log, Gas Starter, Keeping Room, Other Room
Window Features None
Appliance Dishwasher, Disposal, Double Oven, Microwave
Laundry Laundry Room, Main Level, Mud Room
Exterior
Exterior Feature Garden, Private Front Entry, Private Rear Entry, Private Yard, Storage
Garage Attached, Driveway, Garage, Garage Door Opener, Garage Faces Side, Kitchen Level, Parking Pad
Garage Spaces 2.0
Fence Back Yard
Pool In Ground
Community Features Near Schools, Near Shopping, Near Trails/Greenway, Park, Street Lights, Swim Team, Tennis Court(s)
Utilities Available Cable Available, Electricity Available, Natural Gas Available, Phone Available, Sewer Available, Water Available
Waterfront Description None
View Other
Roof Type Composition
Street Surface Asphalt, Paved
Accessibility None
Handicap Access None
Porch Covered, Deck, Front Porch, Rear Porch, Screened
Parking Type Attached, Driveway, Garage, Garage Door Opener, Garage Faces Side, Kitchen Level, Parking Pad
Total Parking Spaces 2
Private Pool true
Building
Lot Description Back Yard, Cul-De-Sac, Landscaped, Private, Sloped, Wooded
Story Three Or More
Sewer Public Sewer
Water Public
Architectural Style Traditional
Level or Stories Three Or More
Structure Type Other
New Construction No
Construction Status Resale
Schools
Elementary Schools Heards Ferry
Middle Schools Ridgeview Charter
High Schools Riverwood International Charter
Others
Senior Community no
Restrictions false
Tax ID 17 017200030219
Financing no
Special Listing Condition None
Read Less Info
Want to know what your home might be worth? Contact us for a FREE valuation!

Our team is ready to help you sell your home for the highest possible price ASAP

Bought with Atlanta Fine Homes Sotheby's International




