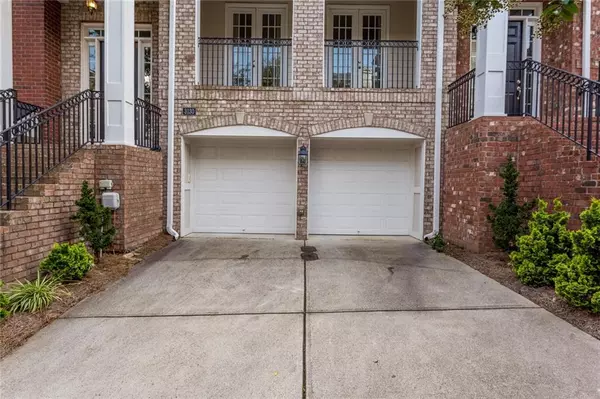For more information regarding the value of a property, please contact us for a free consultation.
Key Details
Sold Price $530,000
Property Type Condo
Sub Type Condominium
Listing Status Sold
Purchase Type For Sale
Square Footage 3,336 sqft
Price per Sqft $158
Subdivision Riverwalk At Wildwood
MLS Listing ID 6939489
Sold Date 10/19/21
Style Traditional
Bedrooms 5
Full Baths 3
Half Baths 1
Construction Status Resale
HOA Fees $4,006
HOA Y/N Yes
Originating Board FMLS API
Year Built 2007
Annual Tax Amount $4,172
Tax Year 2020
Lot Size 1,742 Sqft
Acres 0.04
Property Description
Stunning CUSTOM home exudes luxury and hospitality, coupled with warm and comfortable family living!Nestled in sought after neighborhood only minutes from Suntrust Park & 75/285 interchange but tree lined community makes you feel you are in your own private oasis!Special features in this custom built floor plan include 3 large bedrooms on 2nd level/2 additional bedrooms on terrace level which are currently used as home offices-perfect for those working from home/hardwood floors/updated lighting and private lot.Nestled on a gorgeous quiet street, a lovely front porch welcomes you into the grand foyer offering sweeping views of this custom open floor plan.Large great room features french doors to a private veranda/cozy wood burning fireplace and beautiful hardwood floors.The formal dining room flows easily in the the gourmet kitchen and breakfast room - perfect for entertaining.Kitchen features include double ovens/updated SS appliances and granite counters.Comfortable deck off of main level boasts spectacular views and is perfect for morning coffee!Hardwood floors on entire main/new lighting and updated half bath completes main level.Upper level primary retreat is a peaceful respite at the end of a long day and includes corner jetted tub/separate shower & ELFA shelving in closet.2 spacious secondary bdrms - one with 2 closets and a full bath completes the upstairs.Working from home is not a problem in this spacious terrace level offering 2 private offices or additional bedrooms.Updated full bath/huge laundry room with ELFA shelving and a double garage with extra storage complete the terrace level!Updated HVAC systems and water heater plus HOA includes ALL exterior maintenance - nothing to do but move right in!
Location
State GA
County Cobb
Area 83 - Cobb - East
Lake Name None
Rooms
Bedroom Description Oversized Master
Other Rooms None
Basement Daylight, Exterior Entry, Finished, Finished Bath, Full, Interior Entry
Dining Room Separate Dining Room
Interior
Interior Features Bookcases, Double Vanity, Entrance Foyer, High Ceilings 9 ft Lower, High Ceilings 9 ft Upper, High Ceilings 10 ft Main, Walk-In Closet(s)
Heating Forced Air
Cooling Central Air
Flooring Carpet, Hardwood
Fireplaces Number 1
Fireplaces Type Great Room
Window Features None
Appliance Dishwasher, Electric Cooktop
Laundry Laundry Room, Lower Level
Exterior
Exterior Feature Other
Parking Features Attached, Garage, Garage Door Opener, Garage Faces Front, Level Driveway
Garage Spaces 2.0
Fence Wrought Iron
Pool None
Community Features Gated, Homeowners Assoc, Near Trails/Greenway, Street Lights
Utilities Available Cable Available, Electricity Available, Sewer Available, Underground Utilities, Water Available
View Other
Roof Type Shingle
Street Surface Asphalt
Accessibility None
Handicap Access None
Porch Deck, Front Porch, Patio
Total Parking Spaces 2
Building
Lot Description Back Yard, Landscaped, Level
Story Three Or More
Sewer Public Sewer
Water Public
Architectural Style Traditional
Level or Stories Three Or More
Structure Type Brick Front
New Construction No
Construction Status Resale
Schools
Elementary Schools Brumby
Middle Schools East Cobb
High Schools Wheeler
Others
HOA Fee Include Maintenance Structure, Maintenance Grounds, Pest Control, Sewer, Termite, Trash, Water
Senior Community no
Restrictions true
Tax ID 17094000800
Ownership Condominium
Financing no
Special Listing Condition None
Read Less Info
Want to know what your home might be worth? Contact us for a FREE valuation!

Our team is ready to help you sell your home for the highest possible price ASAP

Bought with Harry Norman Realtors



