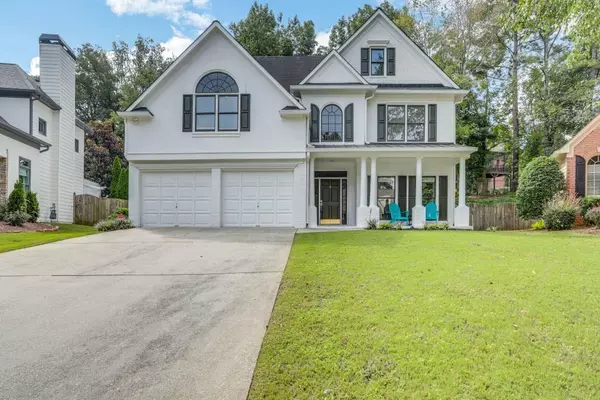For more information regarding the value of a property, please contact us for a free consultation.
Key Details
Sold Price $505,000
Property Type Single Family Home
Sub Type Single Family Residence
Listing Status Sold
Purchase Type For Sale
Square Footage 2,432 sqft
Price per Sqft $207
Subdivision Paces Green
MLS Listing ID 6938840
Sold Date 10/08/21
Style Traditional
Bedrooms 3
Full Baths 2
Half Baths 1
Construction Status Resale
HOA Fees $750
HOA Y/N Yes
Originating Board FMLS API
Year Built 1997
Annual Tax Amount $4,688
Tax Year 2020
Lot Size 10,454 Sqft
Acres 0.24
Property Description
You really can have it all with this John Wieland built home in Paces Green neighborhood: well-maintained spaces, unbeatable location, and privacy within a swim/tennis community. The completely refreshed exterior exudes contemporary curb appeal, which continues inside as well. Filled with natural light so you can truly appreciate all the stylish finishes including hardwood floors, quartz countertops, and updated light fixtures, this home is perfectly ready for new owners. Flowing main floor layout provides the ideal spaces for relaxing, entertaining, and working with dedicated office space, formal dining room, and 2 story great room. The kitchen, at the center of the home, boasts updated quartz counters, stainless steel refrigerator, lots of counter and cabinet space, and a tucked away pantry space. Retreat upstairs to the primary ensuite which offers a spa-like bathroom with dual vanities, separate tub and shower, and two walk-in closets. Two additional bedrooms share a full bathroom with dual access. Plus, the loft space with built-ins at the end of the hall offers you an opportunity to truly turn this house into your home and can be transformed into a fourth bedroom, a library, or whatever else fits your lifestyle. Outside, the front and backyards have been beautifully landscaped and feature wrap around fencing. Closeby to lots of restaurants, shopping at the Battery, the Silver Comet Trail and I-285 for commuting, you are never far from what you need.
Location
State GA
County Cobb
Area 72 - Cobb-West
Lake Name None
Rooms
Bedroom Description Other
Other Rooms None
Basement None
Dining Room Separate Dining Room
Interior
Interior Features Bookcases, Cathedral Ceiling(s), Entrance Foyer, Entrance Foyer 2 Story, Tray Ceiling(s)
Heating Natural Gas
Cooling Ceiling Fan(s), Central Air, Zoned
Flooring Carpet, Hardwood
Fireplaces Number 1
Fireplaces Type Gas Log, Great Room
Window Features None
Appliance Dishwasher, Disposal, Electric Cooktop, Microwave, Refrigerator, Other
Laundry In Hall, Laundry Room, Main Level
Exterior
Exterior Feature Private Yard
Parking Features Driveway, Garage, Garage Door Opener, Garage Faces Front
Garage Spaces 2.0
Fence Back Yard
Pool None
Community Features Clubhouse, Homeowners Assoc, Near Shopping, Near Trails/Greenway, Playground, Pool, Sidewalks, Street Lights, Tennis Court(s)
Utilities Available Cable Available, Electricity Available, Natural Gas Available, Sewer Available, Water Available
Waterfront Description None
View Other
Roof Type Composition
Street Surface Paved
Accessibility None
Handicap Access None
Porch Front Porch, Patio
Total Parking Spaces 2
Building
Lot Description Back Yard, Front Yard, Landscaped, Private
Story Two
Sewer Public Sewer
Water Public
Architectural Style Traditional
Level or Stories Two
Structure Type Brick Front, Stucco, Other
New Construction No
Construction Status Resale
Schools
Elementary Schools Nickajack
Middle Schools Campbell
High Schools Campbell
Others
HOA Fee Include Maintenance Grounds, Swim/Tennis
Senior Community no
Restrictions false
Tax ID 17067500880
Financing no
Special Listing Condition None
Read Less Info
Want to know what your home might be worth? Contact us for a FREE valuation!

Our team is ready to help you sell your home for the highest possible price ASAP

Bought with Keller Williams Realty Peachtree Rd.



