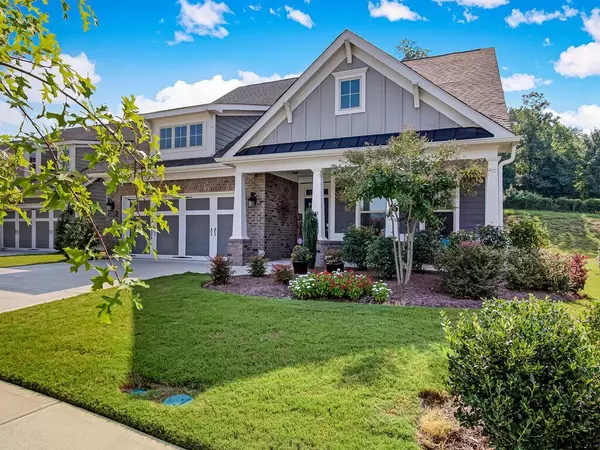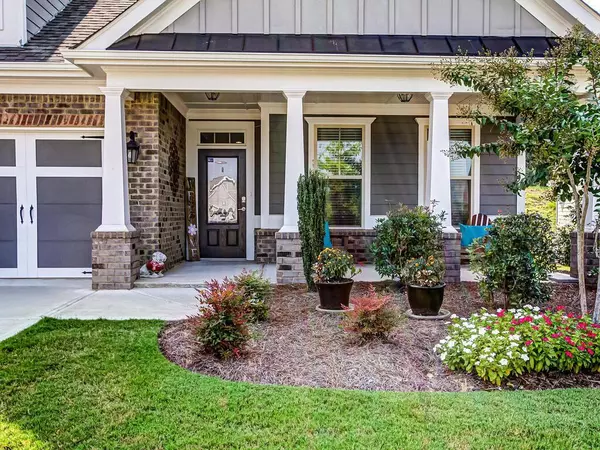For more information regarding the value of a property, please contact us for a free consultation.
Key Details
Sold Price $485,000
Property Type Single Family Home
Sub Type Single Family Residence
Listing Status Sold
Purchase Type For Sale
Square Footage 2,580 sqft
Price per Sqft $187
Subdivision Sterling On The Lake
MLS Listing ID 6928567
Sold Date 10/04/21
Style Craftsman
Bedrooms 3
Full Baths 3
Construction Status Resale
HOA Fees $1,200
HOA Y/N Yes
Originating Board FMLS API
Year Built 2018
Annual Tax Amount $3,813
Tax Year 2020
Lot Size 10,018 Sqft
Acres 0.23
Property Description
Pristine showcase home in The Springs of STERLING ON THE LAKE! Better than NEW CONSTRUCTION, this residence has been enhanced with high-end custom upgrades. Gorgeous dream kitchen with oversized 8' island features stylish white cabinetry, stainless appliances, & walk-in pantry. Kitchen beautifully appointed with quartz counter tops, subway tile, & pendant lighting. Enjoy open concept plan featuring soothing colors, gleaming wide-plank hardwood floors, & unique designer lighting. Fireside great room flanked by stunning accent wall with custom trim & fireplace. Main floor oversized owner's suite with sitting area & luxurious spa bath retreat. Expansive frameless shower spa features rainfall shower head, block bench & brick horizontal tile pattern. Double quartz vanities & large walk-in closet complete owner's retreat. Private guest suite & laundry room conveniently located on main floor. Upper level includes spacious loft ideal for office|rec room and guest suite with full bath. Additional storage available in floored attic space. Outdoor living is seamless with welcoming covered front porch or bring the outdoors in with the lovely large, screened sunroom, great for seasonal dining, entertaining, or quietly relaxing & enjoying the view. Backyard provides privacy & features a beautiful view of lush greenery, steps away from the Lodge & amenities. The Springs section offers the convenience of full lawn care & maintenance for an additional $396/quarter. This impeccable home rivals any new construction!
Location
State GA
County Hall
Area 265 - Hall County
Lake Name None
Rooms
Bedroom Description Master on Main, Oversized Master, Sitting Room
Other Rooms None
Basement None
Main Level Bedrooms 2
Dining Room Great Room
Interior
Interior Features High Ceilings 10 ft Main
Heating Natural Gas, Heat Pump
Cooling Heat Pump, Central Air
Flooring Carpet, Ceramic Tile, Hardwood
Fireplaces Number 1
Fireplaces Type Factory Built, Gas Log, Gas Starter, Great Room
Window Features Insulated Windows
Appliance Dishwasher, Disposal, Electric Oven, Refrigerator, Gas Cooktop, Microwave, Other, Self Cleaning Oven, Gas Water Heater
Laundry Laundry Room, Main Level
Exterior
Exterior Feature Private Yard
Parking Features Attached, Garage Door Opener, Garage, Garage Faces Front, Kitchen Level, Level Driveway
Garage Spaces 2.0
Fence None
Pool None
Community Features Clubhouse, Fishing, Homeowners Assoc, Near Trails/Greenway, Other, Dog Park, Fitness Center, Playground, Pool, Sidewalks, Street Lights, Swim Team
Utilities Available Underground Utilities
View Other
Roof Type Composition, Ridge Vents, Shingle
Street Surface Paved
Accessibility None
Handicap Access None
Porch Front Porch, Patio, Screened, Covered
Total Parking Spaces 2
Building
Lot Description Back Yard, Level, Front Yard
Story One and One Half
Sewer Public Sewer
Water Public
Architectural Style Craftsman
Level or Stories One and One Half
Structure Type Brick Front, Cement Siding
New Construction No
Construction Status Resale
Schools
Elementary Schools Spout Springs
Middle Schools C.W. Davis
High Schools Flowery Branch
Others
HOA Fee Include Maintenance Grounds, Reserve Fund, Swim/Tennis
Senior Community no
Restrictions false
Tax ID 15047 001236
Ownership Fee Simple
Special Listing Condition None
Read Less Info
Want to know what your home might be worth? Contact us for a FREE valuation!

Our team is ready to help you sell your home for the highest possible price ASAP

Bought with Bella Realty Group, Inc.



