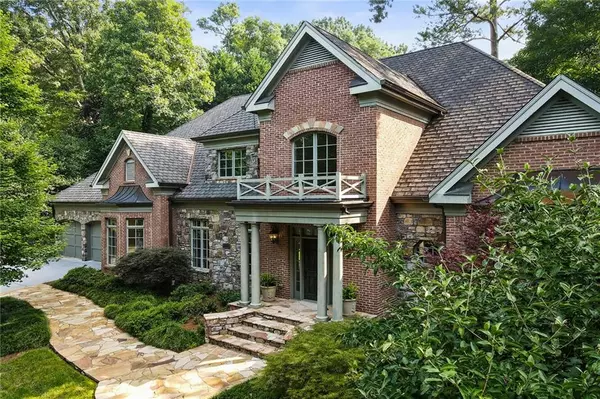For more information regarding the value of a property, please contact us for a free consultation.
Key Details
Sold Price $1,721,000
Property Type Single Family Home
Sub Type Single Family Residence
Listing Status Sold
Purchase Type For Sale
Subdivision Castlewood
MLS Listing ID 6918099
Sold Date 09/30/21
Style Traditional
Bedrooms 5
Full Baths 5
Half Baths 2
Construction Status Resale
HOA Y/N No
Originating Board FMLS API
Year Built 1998
Annual Tax Amount $19,915
Tax Year 2020
Lot Size 1.225 Acres
Acres 1.225
Property Description
Highly sought after and so rarely available, 1.23 Acre lot in Castlewood, walking distance from Morris Brandon Elementary. The primary suite AND another full bedroom suite are both conveniently located on the main level. The large chef's kitchen is open to the adjacent family room with fireplace, and both open to the flat walkout patio, grassy backyard, and heated pool. A large dining room is connected to the kitchen by a full butler's pantry featuring a bar, icemaker, and a walk-in pantry. The second floor is accessed by both front and back stairways, has three bedrooms all with en-suite bathrooms and closets. PLUS, a beautiful, paneled office (or 4th bedroom) with a fireplace offering a commanding view of the lush backyard and pool with a charming Juliet balcony that opens-up for fresh air to flow through. A full play/recreation room and a plethora of storage finish off the second level. The freshly painted unfinished basement is great for storage! Other notable details include laundry on main, two car garage on kitchen level, and all new HVAC systems in the past 3 years! The home sits beautifully on its large tree lined lot, slightly rising from street level with a flat walk out back yard and an unparalleled wooded buffer in the back suited for the nature lover and those seeking their own private oasis, minutes from everything the city has to offer. Additionally, the pool has a gorgeous water fall and spa to complete this retreat like home.
Location
State GA
County Fulton
Area 21 - Atlanta North
Lake Name None
Rooms
Bedroom Description Master on Main
Other Rooms Outbuilding
Basement Crawl Space, Exterior Entry, Partial, Unfinished
Main Level Bedrooms 2
Dining Room Butlers Pantry, Seats 12+
Interior
Interior Features Bookcases, Double Vanity, Entrance Foyer 2 Story, High Ceilings 9 ft Upper, High Ceilings 10 ft Main, High Speed Internet, His and Hers Closets, Walk-In Closet(s), Wet Bar
Heating Forced Air, Natural Gas
Cooling Ceiling Fan(s), Central Air
Flooring Hardwood
Fireplaces Number 4
Fireplaces Type Family Room, Living Room, Master Bedroom
Window Features Insulated Windows
Appliance Dishwasher, Disposal, Double Oven, Gas Cooktop, Microwave, Refrigerator
Laundry Laundry Room, Main Level
Exterior
Exterior Feature Private Yard
Parking Features Attached, Garage, Garage Door Opener, Garage Faces Front, Kitchen Level
Garage Spaces 2.0
Fence Back Yard
Pool Heated, Gunite, In Ground
Community Features Near Schools
Utilities Available Cable Available, Electricity Available, Natural Gas Available, Phone Available, Sewer Available, Water Available
Waterfront Description None
View Other
Roof Type Composition
Street Surface Paved
Accessibility None
Handicap Access None
Porch Deck
Total Parking Spaces 2
Private Pool true
Building
Lot Description Back Yard, Front Yard, Landscaped, Level, Private
Story Two
Sewer Public Sewer
Water Public
Architectural Style Traditional
Level or Stories Two
Structure Type Brick 4 Sides, Shingle Siding
New Construction No
Construction Status Resale
Schools
Elementary Schools Morris Brandon
Middle Schools Willis A. Sutton
High Schools North Atlanta
Others
Senior Community no
Restrictions false
Tax ID 17 015700040100
Ownership Fee Simple
Financing no
Special Listing Condition None
Read Less Info
Want to know what your home might be worth? Contact us for a FREE valuation!

Our team is ready to help you sell your home for the highest possible price ASAP

Bought with Non FMLS Member



