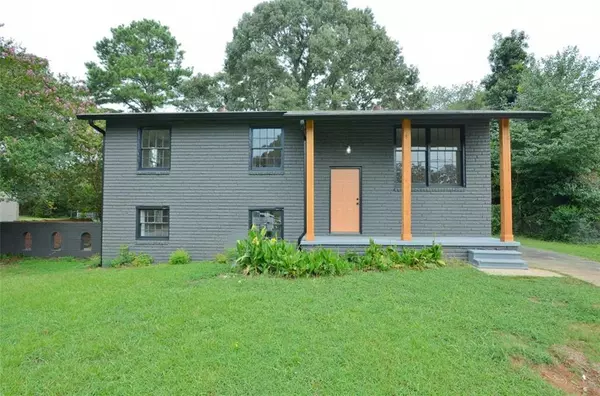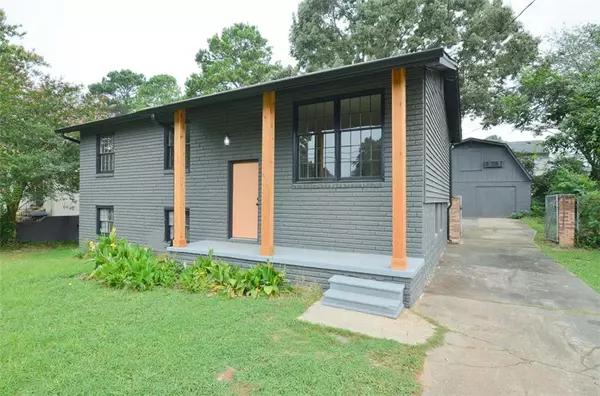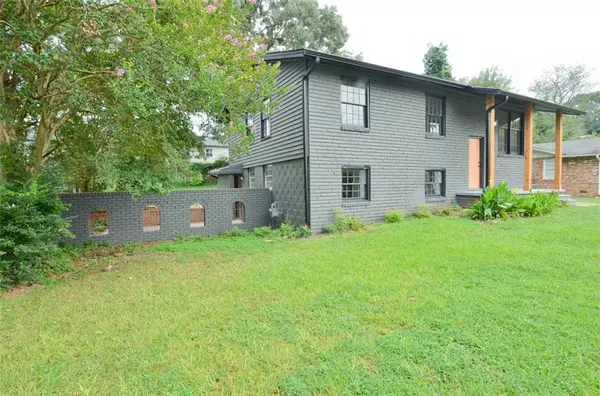For more information regarding the value of a property, please contact us for a free consultation.
Key Details
Sold Price $240,000
Property Type Single Family Home
Sub Type Single Family Residence
Listing Status Sold
Purchase Type For Sale
Square Footage 1,920 sqft
Price per Sqft $125
Subdivision Normandy
MLS Listing ID 6941577
Sold Date 09/27/21
Style Traditional
Bedrooms 4
Full Baths 2
Construction Status Updated/Remodeled
HOA Y/N No
Originating Board FMLS API
Year Built 1965
Annual Tax Amount $901
Tax Year 2020
Lot Size 0.253 Acres
Acres 0.253
Property Description
Welcome to a place you will definitely want to call Home! This lovely home has been adorned with all the bells and whistles. Exterior Freshly Painted in contemporary colors with Wooden Beams. When you step into the entry of this modern bi-level home you are greeted with a 2 Story Foyer leading you to a bright Family Room. The main floor features Newly Refinished Hardwood Floors, alll New Lighting. Check out the Beautifully Remodeled White Kitchen with Shaker Cabinets, Quartz Countertops, New Tile Floors, and Complete Stainless Steel Appliance Package. Main Bathroom with Tile Shower, New Vanity, and Fixtures. Generous Sized Bedrooms. Walk out Lower level is perfect for family gathering with Spacious Family Room, New Flooring, Additional Bedroom for in-law or teen, Laundry Room, and Full Remodeled Bath. Level Backyard has endless possibilities with Deck on Rear of Home and Additional Shed/Workshop perfect to turn into your personal studio or work at home space. The owner has spared no expense in making this the home of your dreams. See this today. It will NOT last.
Location
State GA
County Fulton
Area 33 - Fulton South
Lake Name None
Rooms
Bedroom Description Master on Main
Other Rooms Barn(s), Outbuilding, Shed(s)
Basement Daylight, Exterior Entry, Finished Bath, Finished, Full
Main Level Bedrooms 3
Dining Room None
Interior
Interior Features Entrance Foyer 2 Story, Entrance Foyer
Heating Forced Air
Cooling Central Air
Flooring Ceramic Tile, Hardwood, Vinyl
Fireplaces Type None
Window Features None
Appliance Dishwasher, Refrigerator, Gas Range, Gas Oven
Laundry In Basement
Exterior
Exterior Feature Private Yard, Private Front Entry, Private Rear Entry, Storage, Rear Stairs
Parking Features Driveway
Fence Back Yard
Pool None
Community Features Public Transportation
Utilities Available Cable Available, Electricity Available, Natural Gas Available, Phone Available, Sewer Available, Water Available
View Other
Roof Type Shingle
Street Surface Concrete
Accessibility Accessible Approach with Ramp
Handicap Access Accessible Approach with Ramp
Porch Deck, Front Porch, Patio, Side Porch
Total Parking Spaces 2
Building
Lot Description Back Yard, Level, Landscaped, Private
Story Multi/Split
Sewer Public Sewer
Water Public
Architectural Style Traditional
Level or Stories Multi/Split
Structure Type Brick Front
New Construction No
Construction Status Updated/Remodeled
Schools
Elementary Schools Heritage - Fulton
Middle Schools Camp Creek
High Schools Banneker
Others
Senior Community no
Restrictions false
Tax ID 13 006900010141
Ownership Fee Simple
Special Listing Condition None
Read Less Info
Want to know what your home might be worth? Contact us for a FREE valuation!

Our team is ready to help you sell your home for the highest possible price ASAP

Bought with Village Premier Collection Georgia, LLC



