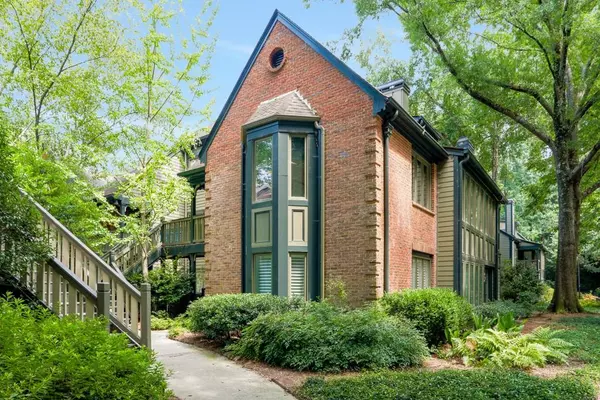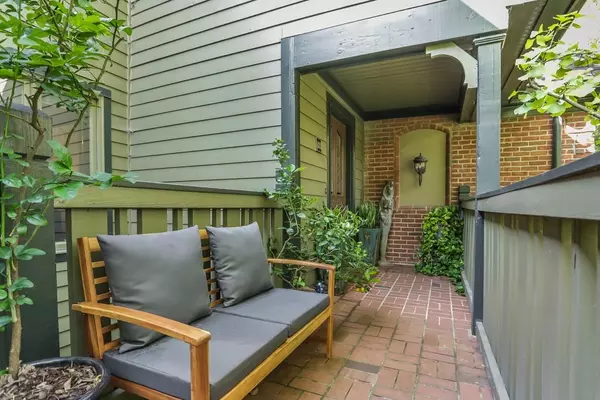For more information regarding the value of a property, please contact us for a free consultation.
Key Details
Sold Price $600,000
Property Type Condo
Sub Type Condominium
Listing Status Sold
Purchase Type For Sale
Square Footage 2,321 sqft
Price per Sqft $258
Subdivision Ansley Walk
MLS Listing ID 6934696
Sold Date 09/30/21
Style Traditional
Bedrooms 3
Full Baths 3
Construction Status Resale
HOA Fees $625
HOA Y/N Yes
Originating Board FMLS API
Year Built 1984
Annual Tax Amount $6,123
Tax Year 2020
Property Description
Welcome to Ansley Walk - a private community tucked away in Ansley Park, steps from the Eastside BeltLine Trail, Ansley Golf Club, and McClatchey Park. Whether sipping coffee on the front porch or dining on the covered balcony, you'll enjoy the serenity and chirping birds in this park-like setting. This 2nd floor unit lives like a single family home with a transitional style, natural light, two fire places and soaring ceilings. The kitchen features custom cabinetry with toe-kick storage, elegant stone counters, new refrigerator and dishwasher, and trash compactor. The spacious living room expands to a light filled reading nook or separate TV room. The owner's suite includes double vanities, steam shower and heated bathroom floors. Use the loft as a library, office, yoga room or guest suite. There is ample storage space with multiple walk-in closets and expansive attic space. There is no shortage of outdoor living with a community gazebo, dog run and easy access neighborhood parks and the BeltLine. Recent improvements include new hardwoods in the master bedroom and closet, fresh interior paint, New Zealand wool carpet in the loft and guest bedrooms and updated light fixtures in foyer, dining room, and main level bedrooms.
Location
State GA
County Fulton
Area 23 - Atlanta North
Lake Name None
Rooms
Bedroom Description Master on Main, Oversized Master, Split Bedroom Plan
Other Rooms None
Basement None
Main Level Bedrooms 2
Dining Room Open Concept
Interior
Interior Features Bookcases, Disappearing Attic Stairs, Double Vanity, Entrance Foyer, High Ceilings 9 ft Main, High Ceilings 10 ft Main, High Speed Internet, Walk-In Closet(s)
Heating Forced Air, Natural Gas, Zoned
Cooling Ceiling Fan(s), Central Air, Zoned
Flooring Carpet, Ceramic Tile, Hardwood
Fireplaces Number 2
Fireplaces Type Factory Built, Gas Log, Gas Starter, Living Room, Master Bedroom
Window Features Insulated Windows
Appliance Dishwasher, Disposal, Dryer, Electric Water Heater, Gas Oven, Gas Range, Microwave, Range Hood, Refrigerator, Self Cleaning Oven, Trash Compactor, Washer
Laundry In Kitchen
Exterior
Exterior Feature Balcony, Private Front Entry
Parking Features Assigned, Carport, Parking Lot
Fence None
Pool None
Community Features Homeowners Assoc, Near Beltline, Near Schools, Near Shopping, Park, Public Transportation, Restaurant, Sidewalks, Street Lights
Utilities Available Cable Available, Electricity Available, Natural Gas Available, Phone Available, Sewer Available, Water Available
Waterfront Description None
View City, Other
Roof Type Shingle
Street Surface Paved
Accessibility None
Handicap Access None
Porch Covered
Total Parking Spaces 2
Building
Lot Description Landscaped, Level, Private, Wooded
Story Two
Sewer Public Sewer
Water Public
Architectural Style Traditional
Level or Stories Two
Structure Type Brick Front, Other
New Construction No
Construction Status Resale
Schools
Elementary Schools Morningside-
Middle Schools David T Howard
High Schools Midtown
Others
HOA Fee Include Cable TV, Insurance, Maintenance Structure, Maintenance Grounds, Reserve Fund, Sewer, Termite, Trash, Water
Senior Community no
Restrictions true
Tax ID 17 005600160058
Ownership Condominium
Financing no
Special Listing Condition None
Read Less Info
Want to know what your home might be worth? Contact us for a FREE valuation!

Our team is ready to help you sell your home for the highest possible price ASAP

Bought with Dorsey Alston Realtors



