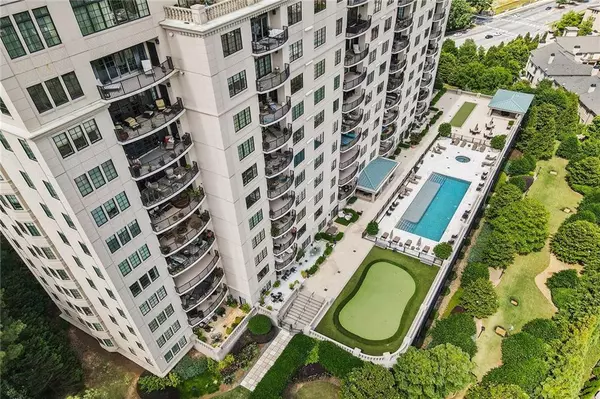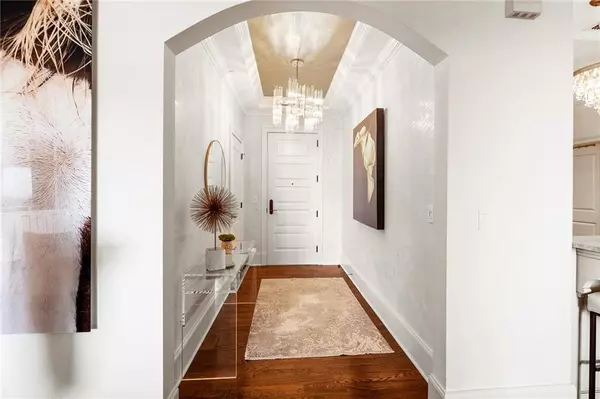For more information regarding the value of a property, please contact us for a free consultation.
Key Details
Sold Price $1,080,000
Property Type Condo
Sub Type Condominium
Listing Status Sold
Purchase Type For Sale
Square Footage 2,284 sqft
Price per Sqft $472
Subdivision The Aberdeen
MLS Listing ID 6894183
Sold Date 09/30/21
Style French Provincial, High Rise (6 or more stories), Traditional
Bedrooms 2
Full Baths 2
Half Baths 1
Construction Status Resale
HOA Fees $1,343
HOA Y/N Yes
Originating Board FMLS API
Year Built 2008
Annual Tax Amount $10,348
Tax Year 2021
Property Description
The lightest and brightest unit in the magnificent Aberdeen perched high over the city with a spectacular vista of Buckhead and downtown, in the charming and friendly village of Vinings. Refreshing and exhilarating, this stunning luxury residence has been renovated to perfection. New kitchen, new countertops, new baths - you name it - all done with exquisite appointments and extraordinary taste. Entertainment-sized living room with copious, custom built-ins, opens up to the fresh air of a panoramic balcony. Entertain with ease amongst classic arches, handsome built-in cabinets, abundant moldings, gleaming hardwood floors throughout, trey ceilings. All Viking stainless appliances in gourmet kitchen. Two light-filled and comfortably sized bedrooms, two baths and a fabulous powder room. An Ivory Tower of high end construction with those low Cobb County taxes. Unparalleled amenities of heated saline pool, hot tub/spa, grilling area, 24-hour concierge, security, storage, golf simulator, putting green, fitness facility, wine cellar and club room. Your own personal refuge from the hustle and bustle of Atlanta.
Location
State GA
County Cobb
Area 71 - Cobb-West
Lake Name None
Rooms
Bedroom Description Master on Main, Oversized Master, Split Bedroom Plan
Other Rooms None
Basement None
Main Level Bedrooms 2
Dining Room Open Concept, Seats 12+
Interior
Interior Features Bookcases, Entrance Foyer, High Ceilings 9 ft Main, High Speed Internet, Tray Ceiling(s), Walk-In Closet(s)
Heating Electric, Forced Air, Zoned
Cooling Central Air, Zoned
Flooring Hardwood
Fireplaces Type None
Window Features Insulated Windows
Appliance Dishwasher, Disposal, Electric Oven, Electric Water Heater, Gas Cooktop, Microwave, Range Hood, Refrigerator, Self Cleaning Oven
Laundry Laundry Room, Main Level
Exterior
Exterior Feature Balcony, Gas Grill, Private Front Entry, Private Rear Entry, Storage
Parking Features Covered, Deeded, Drive Under Main Level, Garage, Garage Door Opener, Storage, Electric Vehicle Charging Station(s)
Garage Spaces 2.0
Fence Back Yard, Fenced, Front Yard, Wrought Iron
Pool Gunite, Heated, In Ground
Community Features Catering Kitchen, Concierge, Dog Park, Fitness Center, Homeowners Assoc, Near Schools, Near Shopping, Pool, Sidewalks, Spa/Hot Tub, Street Lights, Wine Storage
Utilities Available Cable Available, Electricity Available, Natural Gas Available, Sewer Available, Underground Utilities, Water Available
Waterfront Description None
View City
Roof Type Other
Street Surface Asphalt
Accessibility None
Handicap Access None
Porch Covered, Deck
Total Parking Spaces 2
Private Pool true
Building
Lot Description Back Yard, Front Yard, Landscaped, Level, Private
Story One
Sewer Public Sewer
Water Public
Architectural Style French Provincial, High Rise (6 or more stories), Traditional
Level or Stories One
Structure Type Stucco
New Construction No
Construction Status Resale
Schools
Elementary Schools Teasley
Middle Schools Campbell
High Schools Campbell
Others
HOA Fee Include Cable TV, Gas, Insurance, Maintenance Structure, Maintenance Grounds, Receptionist, Reserve Fund, Security, Sewer, Trash
Senior Community no
Restrictions true
Tax ID 17088602900
Ownership Condominium
Financing no
Special Listing Condition None
Read Less Info
Want to know what your home might be worth? Contact us for a FREE valuation!

Our team is ready to help you sell your home for the highest possible price ASAP

Bought with PalmerHouse Properties




