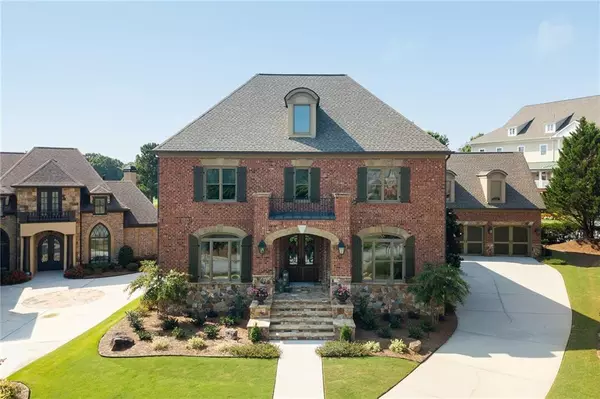For more information regarding the value of a property, please contact us for a free consultation.
Key Details
Sold Price $870,000
Property Type Single Family Home
Sub Type Single Family Residence
Listing Status Sold
Purchase Type For Sale
Square Footage 3,893 sqft
Price per Sqft $223
Subdivision Chateau Elan
MLS Listing ID 6926221
Sold Date 09/14/21
Style European
Bedrooms 5
Full Baths 3
Half Baths 1
Construction Status Resale
HOA Fees $1,140
HOA Y/N Yes
Originating Board FMLS API
Year Built 2006
Annual Tax Amount $7,371
Tax Year 2020
Lot Size 0.260 Acres
Acres 0.26
Property Description
One of a kind Custom European Estate nestled in Oxley Village , Chateau Elan's most sought after phase! Old Word Charmer with Brick/stone construction, open floor plan with 18-foot ceilings, large wall of windows looking out to the golf course. Rare 3 car garage with plenty of parking and backyard with room for a pool. Master on the main with designer walk in closet, Family room with 2 story stone fireplace and personalized mantle. Gourmet kitchen that any chef would love with upgraded appliances and Gorgeous cabinetry. Butler's pantry offers great storage along w/the oversized pantry. Custom iron light fixtures & upgraded Legendary lighting electric outdoor copper fixtures. Surround sound through the main level. Newly landscaped front & back yards w/landscape lighting, irrigation system & reclaimed water meter.Covered deck overlooking the golf course perfect for entertaining or if you need additional entertainment there is the 850 sq. ft of unfinished space above the three-car garage. HOA fees include yard maintenance. Walking distance to Golf Course, Sports Club complete with basketball, tennis, pickleball courts, fitness center, Jr. Olympic Pool. Easy access to I-85. This home is perfectly appointed and in excellent condition.
Location
State GA
County Gwinnett
Area 62 - Gwinnett County
Lake Name None
Rooms
Bedroom Description Master on Main, Oversized Master, Split Bedroom Plan
Other Rooms None
Basement Crawl Space
Main Level Bedrooms 1
Dining Room Butlers Pantry, Separate Dining Room
Interior
Interior Features Entrance Foyer 2 Story, High Speed Internet, Tray Ceiling(s), Walk-In Closet(s)
Heating Central
Cooling Ceiling Fan(s), Central Air
Flooring Carpet, Ceramic Tile, Hardwood
Fireplaces Number 1
Fireplaces Type Factory Built, Family Room, Gas Log
Window Features Insulated Windows
Appliance Dishwasher, Gas Oven, Gas Range, Microwave
Laundry In Hall, Laundry Room, Main Level
Exterior
Exterior Feature Garden, Private Rear Entry, Private Yard
Parking Features Detached, Garage, Garage Faces Front, Level Driveway
Garage Spaces 3.0
Fence None
Pool None
Community Features Clubhouse, Fitness Center, Gated, Golf, Homeowners Assoc, Park, Pickleball, Playground, Pool, Restaurant, Street Lights, Swim Team
Utilities Available Cable Available, Electricity Available, Natural Gas Available, Phone Available, Sewer Available, Underground Utilities, Water Available
Waterfront Description None
View Golf Course
Roof Type Composition
Street Surface Asphalt
Accessibility None
Handicap Access None
Porch Covered, Deck, Rear Porch
Total Parking Spaces 3
Building
Lot Description Back Yard, Cul-De-Sac, Landscaped, Level, On Golf Course
Story Two
Sewer Public Sewer
Water Public
Architectural Style European
Level or Stories Two
Structure Type Brick 4 Sides, Stone
New Construction No
Construction Status Resale
Schools
Elementary Schools Duncan Creek
Middle Schools Osborne
High Schools Mill Creek
Others
HOA Fee Include Maintenance Grounds, Swim/Tennis
Senior Community no
Restrictions false
Tax ID R3006 660
Special Listing Condition None
Read Less Info
Want to know what your home might be worth? Contact us for a FREE valuation!

Our team is ready to help you sell your home for the highest possible price ASAP

Bought with Turnkey Global Realty



