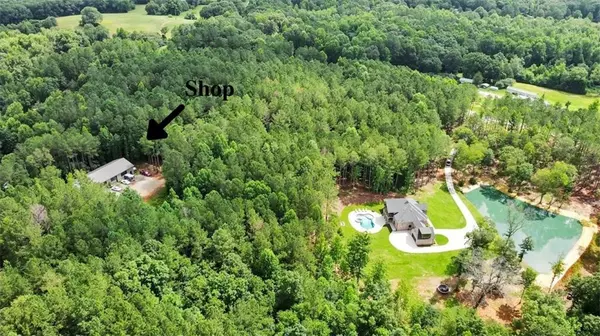For more information regarding the value of a property, please contact us for a free consultation.
Key Details
Sold Price $1,200,000
Property Type Single Family Home
Sub Type Single Family Residence
Listing Status Sold
Purchase Type For Sale
Square Footage 5,600 sqft
Price per Sqft $214
Subdivision None-19.86 Acres
MLS Listing ID 6917214
Sold Date 10/15/21
Style Craftsman
Bedrooms 6
Full Baths 4
Construction Status Resale
HOA Y/N No
Originating Board FMLS API
Year Built 2017
Annual Tax Amount $4,707
Tax Year 2020
Lot Size 19.860 Acres
Acres 19.86
Property Description
This completely custom built brick home with rock and cedar accents is fit for a King and Queen! Over 5,000 sq. ft. heated and cooled with just under 20 acres of land, a pond, a jacuzzi flowing into the in-ground pool, and a 40x100 4 bay detached workshop/garage. Features of the home include: custom built iron entry doors, all interior doors are 8ft solid core, coffered ceiling, stained concrete floors on the main level, abundant kitchen storage space in cabinets and walk-in pantry, 10ft island w/ built-in microwave and wine cooler, commercial double-oven, all stainless kitchen appliances, an open living concept offering a masonry fireplace with gas log insert, spray foam insulation in attic and exterior walls. The main level of the home has 3 bedrooms and 3 full baths. One of these bedrooms is the master suite. The suite offers lots of space for large furniture, a spacious custom built tile shower, and a walk-in closet with custom shelving. The main level also features a dedicated laundry room with additional cabinetry. Take a walk upstairs to find 3 more guest bedrooms, a 4th full bathroom, and additional finished living space that is currently being used as an office and lounging area. The upstairs balcony has a tongue and groove ceiling with views overlooking the pool and acreage. Exterior features include a covered patio just off the kitchen wired for TV's so you can watch the game while enjoying the pool. There is also an attached 2 car garage with a Porte cochere passageway, a new concrete driveway, freshly laid sod, and beautiful views of the pond and acreage. The pond has its own well that keeps the water level consistent throughout the year.
Location
State GA
County Carroll
Area 231 - Carroll County
Lake Name None
Rooms
Bedroom Description Master on Main, Other
Other Rooms Kennel/Dog Run, Outbuilding, Other
Basement None
Main Level Bedrooms 3
Dining Room Other
Interior
Interior Features High Ceilings 9 ft Main, Walk-In Closet(s), Other
Heating Central, Electric, Heat Pump, Natural Gas
Cooling Central Air, Electric Air Filter
Flooring Carpet
Fireplaces Number 1
Fireplaces Type Family Room, Gas Log, Great Room, Masonry
Window Features None
Appliance Dishwasher, Double Oven, Electric Oven, Electric Range, Microwave, Other
Laundry In Hall, Other
Exterior
Exterior Feature Balcony, Garden, Other
Parking Features Attached, Carport, Garage Door Opener, Kitchen Level, Storage
Fence None
Pool In Ground
Community Features Other
Utilities Available Electricity Available, Natural Gas Available, Water Available, Other
View Other
Roof Type Composition
Street Surface None
Accessibility Accessible Kitchen, Accessible Kitchen Appliances
Handicap Access Accessible Kitchen, Accessible Kitchen Appliances
Porch Front Porch
Total Parking Spaces 3
Private Pool true
Building
Lot Description Level, Private, Wooded
Story Two
Sewer Septic Tank
Water Public
Architectural Style Craftsman
Level or Stories Two
Structure Type Brick 4 Sides
New Construction No
Construction Status Resale
Schools
Elementary Schools Bowdon
Middle Schools Bowdon
High Schools Bowdon
Others
Senior Community no
Restrictions false
Tax ID 044 0153
Ownership Fee Simple
Financing no
Special Listing Condition None
Read Less Info
Want to know what your home might be worth? Contact us for a FREE valuation!

Our team is ready to help you sell your home for the highest possible price ASAP

Bought with Real Living Georgia Life Realty



